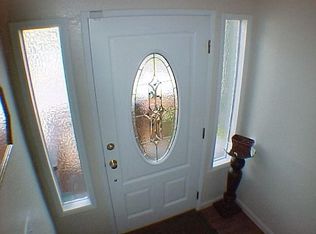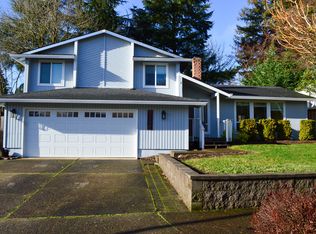Sold
$640,000
20995 SW Martinazzi Ave, Tualatin, OR 97062
4beds
1,882sqft
Residential, Single Family Residence
Built in 1979
9,583.2 Square Feet Lot
$632,600 Zestimate®
$340/sqft
$3,043 Estimated rent
Home value
$632,600
$601,000 - $664,000
$3,043/mo
Zestimate® history
Loading...
Owner options
Explore your selling options
What's special
Among the towering pines & cedars of Martinazzi Woods sits this re-envisioned & updated 1970s split level. Tastefully remodeled from 2012-2013, this functional floorplan was reorganized to have an open-concept living area, and a Primary Suite on each level for multi-gen living. Enjoy the private, fenced, & forested backyard from above or below. Venture out the kitchen slider to a freshly resurfaced Trex deck w/ bridge that leads to terraced old-growth vegetation. The lower Primary leads to an expansive patio (wired for hot-tub) that enjoys built-in garden beds & a vacant chicken coop - BYOP, Bring Your Own Poultry. Lovely in photos, but better in person! [Home Energy Score = 5. HES Report at https://rpt.greenbuildingregistry.com/hes/OR10221303]
Zillow last checked: 8 hours ago
Listing updated: November 15, 2023 at 01:37am
Listed by:
Harrison Whitmarsh 503-432-5556,
ELEETE Real Estate,
Brian Budke 503-310-5252,
ELEETE Real Estate
Bought with:
Richard Brooke, 201226501
Premiere Property Group, LLC
Source: RMLS (OR),MLS#: 23016403
Facts & features
Interior
Bedrooms & bathrooms
- Bedrooms: 4
- Bathrooms: 3
- Full bathrooms: 3
- Main level bathrooms: 2
Primary bedroom
- Features: Closet Organizer, Fireplace, Gas Appliances, Sliding Doors, Tile Floor, Walkin Closet, Walkin Shower
- Level: Lower
- Area: 414
- Dimensions: 23 x 18
Bedroom 2
- Features: Bathroom, Closet Organizer, Closet, Walkin Shower
- Level: Main
- Area: 154
- Dimensions: 14 x 11
Bedroom 3
- Features: Closet Organizer, Closet, Wallto Wall Carpet
- Level: Main
- Area: 132
- Dimensions: 12 x 11
Bedroom 4
- Features: Closet Organizer, Closet, Laminate Flooring
- Level: Main
- Area: 110
- Dimensions: 11 x 10
Dining room
- Features: Deck, Great Room, Sliding Doors
- Level: Main
- Area: 110
- Dimensions: 11 x 10
Kitchen
- Features: Dishwasher, Gas Appliances, Great Room, Island, Microwave, Pantry, Free Standing Range, Free Standing Refrigerator, Quartz
- Level: Main
- Area: 143
- Width: 11
Living room
- Features: Fireplace, Gas Appliances, Great Room
- Level: Main
- Area: 280
- Dimensions: 20 x 14
Heating
- Forced Air 95 Plus, Fireplace(s)
Cooling
- Central Air, ENERGY STAR Qualified Equipment
Appliances
- Included: Dishwasher, Disposal, Free-Standing Gas Range, Free-Standing Refrigerator, Gas Appliances, Microwave, Stainless Steel Appliance(s), Wine Cooler, Washer/Dryer, Free-Standing Range, Electric Water Heater
- Laundry: Laundry Room
Features
- Ceiling Fan(s), Quartz, Closet Organizer, Closet, Bathroom, Walkin Shower, Great Room, Kitchen Island, Pantry, Walk-In Closet(s)
- Flooring: Heated Tile, Vinyl, Laminate, Wall to Wall Carpet, Tile
- Doors: Sliding Doors
- Windows: Double Pane Windows, Vinyl Frames
- Basement: Daylight,Exterior Entry,Finished
- Number of fireplaces: 2
- Fireplace features: Gas
Interior area
- Total structure area: 1,882
- Total interior livable area: 1,882 sqft
Property
Parking
- Total spaces: 2
- Parking features: Driveway, On Street, Garage Door Opener, Extra Deep Garage, Oversized, Tuck Under
- Garage spaces: 2
- Has uncovered spaces: Yes
Accessibility
- Accessibility features: Main Floor Bedroom Bath, Natural Lighting, Utility Room On Main, Walkin Shower, Accessibility
Features
- Levels: Multi/Split
- Stories: 2
- Patio & porch: Deck, Patio
- Exterior features: Raised Beds, Yard
- Fencing: Fenced
- Has view: Yes
- View description: Territorial, Trees/Woods
Lot
- Size: 9,583 sqft
- Dimensions: 80 x 125
- Features: Gentle Sloping, Sloped, Terraced, Sprinkler, SqFt 7000 to 9999
Details
- Additional structures: PoultryCoop, ToolShed
- Parcel number: R982949
- Zoning: Tual-RL
Construction
Type & style
- Home type: SingleFamily
- Architectural style: Traditional
- Property subtype: Residential, Single Family Residence
Materials
- Cedar, T111 Siding, Insulation and Ceiling Insulation
- Foundation: Concrete Perimeter
- Roof: Composition
Condition
- Resale
- New construction: No
- Year built: 1979
Utilities & green energy
- Gas: Gas
- Sewer: Public Sewer
- Water: Public
- Utilities for property: Cable Connected, DSL
Community & neighborhood
Security
- Security features: Security System Owned
Location
- Region: Tualatin
- Subdivision: Martinazzi Woods
Other
Other facts
- Listing terms: Call Listing Agent,Cash,FHA,VA Loan
- Road surface type: Paved
Price history
| Date | Event | Price |
|---|---|---|
| 11/14/2023 | Sold | $640,000+0%$340/sqft |
Source: | ||
| 10/14/2023 | Pending sale | $639,750$340/sqft |
Source: | ||
| 9/28/2023 | Listed for sale | $639,750$340/sqft |
Source: | ||
| 9/15/2023 | Pending sale | $639,750$340/sqft |
Source: | ||
| 9/7/2023 | Listed for sale | $639,750+18.5%$340/sqft |
Source: | ||
Public tax history
| Year | Property taxes | Tax assessment |
|---|---|---|
| 2025 | $6,887 +10.1% | $367,910 +3% |
| 2024 | $6,258 +2.7% | $357,200 +3% |
| 2023 | $6,094 +4.5% | $346,800 +3% |
Find assessor info on the county website
Neighborhood: 97062
Nearby schools
GreatSchools rating
- 6/10Edward Byrom Elementary SchoolGrades: PK-5Distance: 0.6 mi
- 3/10Hazelbrook Middle SchoolGrades: 6-8Distance: 2.2 mi
- 4/10Tualatin High SchoolGrades: 9-12Distance: 0.8 mi
Schools provided by the listing agent
- Elementary: Byrom
- Middle: Hazelbrook
- High: Tualatin
Source: RMLS (OR). This data may not be complete. We recommend contacting the local school district to confirm school assignments for this home.
Get a cash offer in 3 minutes
Find out how much your home could sell for in as little as 3 minutes with a no-obligation cash offer.
Estimated market value
$632,600
Get a cash offer in 3 minutes
Find out how much your home could sell for in as little as 3 minutes with a no-obligation cash offer.
Estimated market value
$632,600

