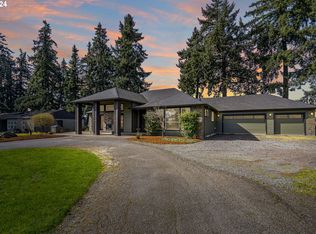Quintessential Farm on 14 view acres w/100GPM Well, 800' asphalt drive off Wallace, $30K Geothermal system, 40X80 cement fl outbldg/shop w/12'& 14' rollup doors, 1 stall barn, 220pwr & huge storage loft. Farm Office Bldg w/2 walkin coolers. Located in tranquil setting w/full master lvl, loft, office, huge bath & WI Closet, Main Lvl has GreatRm concept w/Vault Ceil, wood beams, ceiling & floors & Lower Walk-out is poss SEPLVQT. Hi-speed
This property is off market, which means it's not currently listed for sale or rent on Zillow. This may be different from what's available on other websites or public sources.
