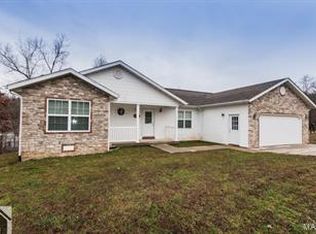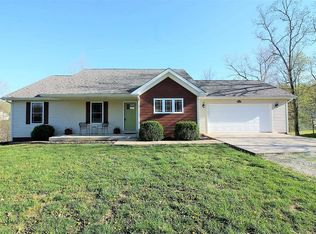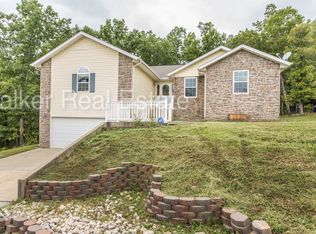Great home in Waynesville Schools!- This 3 bed 2 bath home has OPEN Living/Kitchen/Dining, with breakfast bar and Beautiful Easy close cabinets with Black Appliances. Plenty of room for a large Dining Table. Detailed ceilings with additional lighting. The split bedroom design, has Garage , Laundry and Master Suite on one side and the 2nd and 3rd bedroom and guest bath on the other side of home. THe Home has detailed brick detail and also has a chain link fenced in back yard. Back deck is off living area with sliding glass door. Home backs to Wooded area. Paved road right up to driveway, very short amount of gravel.
This property is off market, which means it's not currently listed for sale or rent on Zillow. This may be different from what's available on other websites or public sources.



