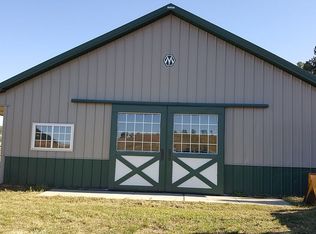Sold for $790,000
$790,000
20991 Bulldog Canyon Rd, Sturgis, SD 57785
3beds
2,544sqft
Site Built
Built in 1997
43.52 Acres Lot
$811,200 Zestimate®
$311/sqft
$2,305 Estimated rent
Home value
$811,200
Estimated sales range
Not available
$2,305/mo
Zestimate® history
Loading...
Owner options
Explore your selling options
What's special
Are you looking for that picturesque Black Hills cabin home bordering National Forest Service land with all the privacy a person could ask for, but just not in living a lifestyle that has an extra hour to drive to the grocery store? This is the home you have been looking for that you feared didn't exist! This log home is nestled up against the trees at the corner of the 43+ acre lot (bordering Forest Service!) enjoying ultimate privacy, but a quick 5 minutes drive to I-90 Exit 34. The outside curb appeal is just what you want of a Black Hills cabin - both covered porch and open decks (yes, plural!), mossy rock chimney, beautiful rough hewn log exterior. Inside, you'll enjoy an open floor plan with exposed log trusses and a picturesque wood burning fireplace just begging for Christmas stockings to be hung. The sunroom, dining area, living room, and kitchen all occupy the common space with views of the beautiful Black Hills in every direction. 2 bedrooms and a full bath round out the main level. The loft is used as the primary bedroom with an ensuite bathroom (walk-in shower and double sinks) and walk-in closet. The romance just keeps shining through with a Juliet balcony off the primary bedroom. Downstairs, you'll find plenty of storage or an unfinished space for you to expand into. An extended drive-under 2 car garage (21x37) enjoys the protection for additional parking of the large deck above and space for a workbench and additional storage space.
Zillow last checked: 8 hours ago
Listing updated: October 28, 2024 at 12:31pm
Listed by:
Dixie Olson,
Properties Unlimited Realty
Bought with:
Travis Haan
Black Hills SD Realty
Source: Mount Rushmore Area AOR,MLS#: 80042
Facts & features
Interior
Bedrooms & bathrooms
- Bedrooms: 3
- Bathrooms: 2
- Full bathrooms: 2
- Main level bathrooms: 1
- Main level bedrooms: 2
Primary bedroom
- Description: skylight, sliding doors
- Level: Upper
- Area: 288
- Dimensions: 24 x 12
Bedroom 2
- Description: sliding doors
- Level: Main
- Area: 140
- Dimensions: 10 x 14
Bedroom 3
- Level: Main
- Area: 126
- Dimensions: 9 x 14
Dining room
- Description: sliding doors
- Area: 154
- Dimensions: 14 x 11
Kitchen
- Dimensions: 10 x 11
Living room
- Description: Log Beams, Sunny
- Level: Main
- Area: 352
- Dimensions: 16 x 22
Heating
- Baseboard, Hot Water
Cooling
- Wall Evap.
Appliances
- Included: Refrigerator, Gas Range Oven, Microwave, Washer, Dryer
- Laundry: In Basement
Features
- Vaulted Ceiling(s), Walk-In Closet(s), Ceiling Fan(s)
- Flooring: Carpet, Vinyl
- Windows: Window Coverings
- Basement: Partial
- Number of fireplaces: 1
- Fireplace features: One, Wood Burning Stove, Living Room
Interior area
- Total structure area: 2,544
- Total interior livable area: 2,544 sqft
Property
Parking
- Total spaces: 2
- Parking features: Two Car, Attached, Garage Door Opener
- Attached garage spaces: 2
Features
- Patio & porch: Open Deck
Lot
- Size: 43.52 Acres
- Features: Borders National Forest, Irregular Lot, Trees
Details
- Parcel number: 1158B12
- Zoning description: Meade County Zoning: Non-AG
Construction
Type & style
- Home type: SingleFamily
- Architectural style: Ranch
- Property subtype: Site Built
Materials
- Frame, Log
- Roof: Composition
Condition
- Year built: 1997
Community & neighborhood
Location
- Region: Sturgis
- Subdivision: Pleasant Valley
Other
Other facts
- Listing terms: Cash,New Loan
- Road surface type: Unimproved
Price history
| Date | Event | Price |
|---|---|---|
| 10/28/2024 | Sold | $790,000-1.1%$311/sqft |
Source: | ||
| 9/25/2024 | Contingent | $799,000$314/sqft |
Source: | ||
| 9/14/2024 | Listed for sale | $799,000$314/sqft |
Source: | ||
| 8/29/2024 | Contingent | $799,000$314/sqft |
Source: | ||
| 8/14/2024 | Price change | $799,000-5.9%$314/sqft |
Source: | ||
Public tax history
| Year | Property taxes | Tax assessment |
|---|---|---|
| 2025 | $8,284 +1.9% | $684,663 +3.1% |
| 2024 | $8,130 +5.8% | $663,873 +8.9% |
| 2023 | $7,686 | $609,639 +11% |
Find assessor info on the county website
Neighborhood: 57785
Nearby schools
GreatSchools rating
- 6/10Sturgis Elementary - 03Grades: K-4Distance: 3.3 mi
- 5/10Williams Middle School - 02Grades: 5-8Distance: 3.6 mi
- 7/10Brown High School - 01Grades: 9-12Distance: 3.7 mi
Schools provided by the listing agent
- District: Meade
Source: Mount Rushmore Area AOR. This data may not be complete. We recommend contacting the local school district to confirm school assignments for this home.
Get pre-qualified for a loan
At Zillow Home Loans, we can pre-qualify you in as little as 5 minutes with no impact to your credit score.An equal housing lender. NMLS #10287.
