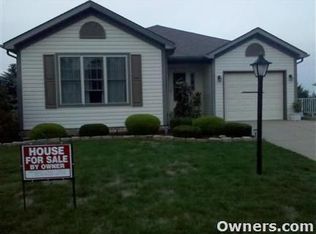Sold for $100,000
$100,000
2099 Marshall Rd, Monaca, PA 15061
3beds
1,191sqft
Single Family Residence
Built in 1919
7,068 Square Feet Lot
$137,400 Zestimate®
$84/sqft
$1,395 Estimated rent
Home value
$137,400
$122,000 - $153,000
$1,395/mo
Zestimate® history
Loading...
Owner options
Explore your selling options
What's special
Situated on a corner lot, this home appeals to beginners or those who wish to downsize. One level living is possible with living room, kitchen, master bedroom, bath and laundry all on the main floor. You’ll find 2 spacious bedrooms on the 2nd floor. The eat-in kitchen is outfitted with stainless steel appliances, newer cabinets, a beautiful backsplash and ceramic tile floor. The tile extends into the entryway, luxury vinyl plank flooring in the living room and main floor bedroom. Step out to the front porch with charming porch swing or hang out on the expansive back deck. Newer roof. 2 car parking pad and easy street parking for guests. American Home Shield warranty for one year to buyer at closing. Convenient location, within minutes of shopping, entertainment, restaurants, Pittsburgh Airport and major highways.
Zillow last checked: 8 hours ago
Listing updated: April 26, 2023 at 04:45pm
Listed by:
Kathryn Pfister 412-264-8300,
COLDWELL BANKER REALTY
Bought with:
Jamie Zrust, AB069457
EXP REALTY LLC
Source: WPMLS,MLS#: 1590564 Originating MLS: West Penn Multi-List
Originating MLS: West Penn Multi-List
Facts & features
Interior
Bedrooms & bathrooms
- Bedrooms: 3
- Bathrooms: 1
- Full bathrooms: 1
Primary bedroom
- Level: Main
- Dimensions: 13x11
Bedroom 2
- Level: Upper
- Dimensions: 13x10
Bedroom 3
- Level: Upper
- Dimensions: 14x11
Entry foyer
- Level: Main
- Dimensions: 7x7
Kitchen
- Level: Main
- Dimensions: 13x9
Living room
- Level: Main
- Dimensions: 14x14
Heating
- Forced Air, Gas
Cooling
- Central Air
Appliances
- Included: Some Electric Appliances, Dryer, Refrigerator, Stove, Washer
Features
- Flooring: Ceramic Tile, Laminate
- Basement: Full,Interior Entry
Interior area
- Total structure area: 1,191
- Total interior livable area: 1,191 sqft
Property
Parking
- Total spaces: 2
- Parking features: Off Street
Features
- Levels: One and One Half
- Stories: 1
- Pool features: None
Lot
- Size: 7,068 sqft
- Dimensions: 76 x 93
Details
- Parcel number: 380040409002
Construction
Type & style
- Home type: SingleFamily
- Architectural style: Cape Cod
- Property subtype: Single Family Residence
Materials
- Frame
- Roof: Asphalt
Condition
- Resale
- Year built: 1919
Details
- Warranty included: Yes
Utilities & green energy
- Sewer: Public Sewer
- Water: Public
Community & neighborhood
Location
- Region: Monaca
Price history
| Date | Event | Price |
|---|---|---|
| 4/25/2023 | Sold | $100,000$84/sqft |
Source: | ||
| 3/2/2023 | Contingent | $100,000$84/sqft |
Source: | ||
| 2/26/2023 | Price change | $100,000-9.1%$84/sqft |
Source: | ||
| 2/7/2023 | Price change | $110,000-12%$92/sqft |
Source: | ||
| 1/21/2023 | Listed for sale | $125,000$105/sqft |
Source: | ||
Public tax history
| Year | Property taxes | Tax assessment |
|---|---|---|
| 2024 | $2,130 +36.5% | $117,400 +820.8% |
| 2023 | $1,561 +2.3% | $12,750 |
| 2022 | $1,526 +2.3% | $12,750 |
Find assessor info on the county website
Neighborhood: 15061
Nearby schools
GreatSchools rating
- 6/10Todd Lane El SchoolGrades: 3-5Distance: 1.7 mi
- 5/10Central Valley Middle SchoolGrades: 6-8Distance: 0.3 mi
- 6/10Central Valley High SchoolGrades: 9-12Distance: 2 mi
Schools provided by the listing agent
- District: Central Valley
Source: WPMLS. This data may not be complete. We recommend contacting the local school district to confirm school assignments for this home.
Get pre-qualified for a loan
At Zillow Home Loans, we can pre-qualify you in as little as 5 minutes with no impact to your credit score.An equal housing lender. NMLS #10287.
