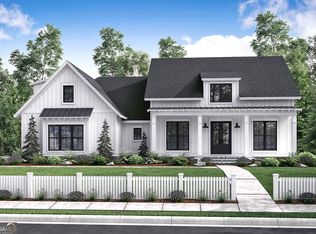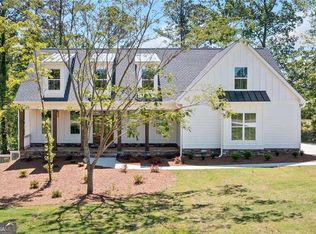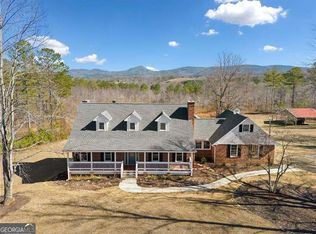Closed
$750,000
2099 Jerusalem Church Rd, Jasper, GA 30143
3beds
--sqft
Single Family Residence
Built in 2024
3 Acres Lot
$750,800 Zestimate®
$--/sqft
$2,418 Estimated rent
Home value
$750,800
$623,000 - $908,000
$2,418/mo
Zestimate® history
Loading...
Owner options
Explore your selling options
What's special
Due to the buyers that had this under contract not being able to sell their home, This AMAZING HOME is Back on the market/NEW CONSTRUCTION ON 3 +AC. WITH VIEWS. . Ready to move in ! FULL DAYLIGHT BASEMENT !Just in time for 2025 school year. !Our BEST selling plan ,OPEN CONCEPT, SPLIT RANCH . Almost stepless entry. This is a GREAT Floor Plan! This HOME features a Oversized Garage. Mud Room and a half Bath just for Starts. VERY spacious KITCHEN and Breakfast area. Kitchen features BEAUTIFUL White Cabinets and GRANITE Countertops. Nice Pantry ,HUGE BAR ! The large MASTER BEDROOM features a Trey Ceiling and The MASTER BATH has HIS and HER vanities, Soaking Tub, Tiled Shower and Toilet Close. The MASSIVE Closet plus a Smaller HIS Closet. closet which has direct access to the LAUNDRY ROOM. LAUNDY has double access. The Vaulted LIVING ROOM features Lots of WINOWS allowing for Natural Light it also has a STACK STONE FIREPLACE, built in bookcases and a wall of windows that overlook a private back yard There are TWO secondary bedrooms and full BATH on the main level. The FULL pre-plumed BASMENT gives the new OWENERS a blank canvas for finishing !Tankless water heater ! BOTH COV.ERED PORCHES are a WONDERFUL entertainment areas. The 3 ac. tract has plenty of room for your animals etc. Located in the JERUSALEM Community ,which is an area of rolling FARM LANDS AND is a VERY desired area. Hill City School District. NO HOA ,some restrictions. .
Zillow last checked: 8 hours ago
Listing updated: September 05, 2025 at 09:55am
Listed by:
Machielle Hamilton 770-861-4093,
Atlanta Communities
Bought with:
Non Mls Salesperson, 383708
Non-Mls Company
Source: GAMLS,MLS#: 10544623
Facts & features
Interior
Bedrooms & bathrooms
- Bedrooms: 3
- Bathrooms: 3
- Full bathrooms: 2
- 1/2 bathrooms: 1
- Main level bathrooms: 2
- Main level bedrooms: 3
Kitchen
- Features: Country Kitchen, Kitchen Island, Pantry, Solid Surface Counters, Walk-in Pantry
Heating
- Central, Electric
Cooling
- Ceiling Fan(s), Central Air
Appliances
- Included: Dishwasher, Microwave, Tankless Water Heater
- Laundry: Common Area
Features
- High Ceilings, Master On Main Level, Split Bedroom Plan, Tray Ceiling(s), Vaulted Ceiling(s), Walk-In Closet(s)
- Flooring: Carpet
- Windows: Double Pane Windows
- Basement: Bath/Stubbed,Daylight,Exterior Entry,Interior Entry,Unfinished
- Attic: Pull Down Stairs
- Number of fireplaces: 1
- Fireplace features: Family Room
- Common walls with other units/homes: No Common Walls
Interior area
- Total structure area: 0
- Finished area above ground: 0
- Finished area below ground: 0
Property
Parking
- Total spaces: 2
- Parking features: Attached, Garage, Garage Door Opener, Kitchen Level, Side/Rear Entrance
- Has attached garage: Yes
Features
- Levels: One
- Stories: 1
- Has view: Yes
- View description: Mountain(s)
- Body of water: None
Lot
- Size: 3 Acres
- Features: Level, Private
Details
- Parcel number: 038 078 010
Construction
Type & style
- Home type: SingleFamily
- Architectural style: Country/Rustic,Craftsman
- Property subtype: Single Family Residence
Materials
- Concrete
- Roof: Composition
Condition
- New Construction
- New construction: Yes
- Year built: 2024
Details
- Warranty included: Yes
Utilities & green energy
- Electric: 220 Volts
- Sewer: Septic Tank
- Water: Public
- Utilities for property: Cable Available, Electricity Available, Phone Available, Water Available
Community & neighborhood
Security
- Security features: Smoke Detector(s)
Community
- Community features: None
Location
- Region: Jasper
- Subdivision: Bryant Farm
HOA & financial
HOA
- Has HOA: No
- Services included: None
Other
Other facts
- Listing agreement: Exclusive Right To Sell
Price history
| Date | Event | Price |
|---|---|---|
| 9/5/2025 | Sold | $750,000 |
Source: | ||
| 9/5/2025 | Pending sale | $750,000 |
Source: | ||
| 6/21/2025 | Price change | $750,000-1.3% |
Source: | ||
| 6/16/2025 | Listed for sale | $760,000 |
Source: | ||
| 6/15/2025 | Listing removed | $760,000 |
Source: | ||
Public tax history
| Year | Property taxes | Tax assessment |
|---|---|---|
| 2024 | $702 | $36,000 |
Find assessor info on the county website
Neighborhood: 30143
Nearby schools
GreatSchools rating
- 8/10Hill City Elementary SchoolGrades: PK-4Distance: 3.5 mi
- 3/10Pickens County Middle SchoolGrades: 7-8Distance: 8.6 mi
- 6/10Pickens County High SchoolGrades: 9-12Distance: 9.9 mi
Schools provided by the listing agent
- Elementary: Hill City
- Middle: Pickens County
- High: Pickens County
Source: GAMLS. This data may not be complete. We recommend contacting the local school district to confirm school assignments for this home.
Get a cash offer in 3 minutes
Find out how much your home could sell for in as little as 3 minutes with a no-obligation cash offer.
Estimated market value$750,800
Get a cash offer in 3 minutes
Find out how much your home could sell for in as little as 3 minutes with a no-obligation cash offer.
Estimated market value
$750,800



