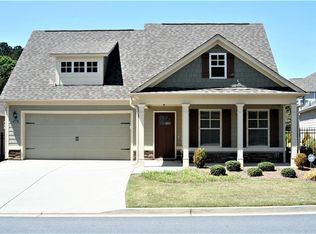Closed
$430,000
2099 Imperial Pond, Powder Springs, GA 30127
2beds
1,850sqft
Single Family Residence
Built in 2017
6,534 Square Feet Lot
$426,300 Zestimate®
$232/sqft
$2,201 Estimated rent
Home value
$426,300
$392,000 - $465,000
$2,201/mo
Zestimate® history
Loading...
Owner options
Explore your selling options
What's special
Move in ready at Bel Aire Creekside - a Cobb County 55+ community. This Hadley floor plan features a rear screen porch in addition to a large patio and covered front porch! Built by Windsong in 2017. A home for easy entertaining - open floor plan - large kitchen island - designated dining area - large great room with fireplace. The screened porch has a private view to the back yard - a perfect spot to relax with a cup of coffee or to read a good book or for additional entertainment space. The split bedroom plan allows for privacy for both the guest bedroom and primary suite and there is an additional flex room/study. The spa like en suite has double vanity, sky light, sample counter space, a large tile shower with frameless glass door and a large walk in closet. There are permanent stairs to the large attic above the garage -no pull down attic steps in this home! The friendly community boasts a lot of green space, sidewalks, street lights, and a club house with kitchen, meeting space for the community social activities/clubs, back patio that overlooks the community pond, and a bocce ball court. HOA fee covers landscape maintenance for all homes and common areas, front and back sprinkler systems that uses water from the community well. Come take a look at this amazing home with a private back view. Welcome home to 2099 Imperial Pond!
Zillow last checked: 8 hours ago
Listing updated: July 18, 2024 at 10:00am
Listed by:
John Meis 336-575-7474,
RE/MAX Around Atlanta
Bought with:
Thomas Friberg, 365554
Mark Spain Real Estate
Source: GAMLS,MLS#: 10263795
Facts & features
Interior
Bedrooms & bathrooms
- Bedrooms: 2
- Bathrooms: 2
- Full bathrooms: 2
- Main level bathrooms: 2
- Main level bedrooms: 2
Dining room
- Features: Seats 12+
Kitchen
- Features: Kitchen Island, Walk-in Pantry
Heating
- Forced Air, Natural Gas
Cooling
- Ceiling Fan(s), Central Air
Appliances
- Included: Dishwasher, Disposal, Gas Water Heater, Microwave, Refrigerator
- Laundry: In Hall
Features
- Master On Main Level, Split Bedroom Plan, Tray Ceiling(s), Walk-In Closet(s)
- Flooring: Carpet, Hardwood, Tile
- Windows: Double Pane Windows, Skylight(s)
- Basement: None
- Number of fireplaces: 1
- Fireplace features: Factory Built, Gas Log
- Common walls with other units/homes: No Common Walls
Interior area
- Total structure area: 1,850
- Total interior livable area: 1,850 sqft
- Finished area above ground: 1,850
- Finished area below ground: 0
Property
Parking
- Parking features: Attached, Garage, Garage Door Opener, Kitchen Level
- Has attached garage: Yes
Accessibility
- Accessibility features: Accessible Doors
Features
- Levels: One
- Stories: 1
- Patio & porch: Patio, Porch, Screened
- Fencing: Fenced
- Body of water: None
Lot
- Size: 6,534 sqft
- Features: Level, Private
Details
- Parcel number: 19038200310
Construction
Type & style
- Home type: SingleFamily
- Architectural style: Ranch
- Property subtype: Single Family Residence
Materials
- Other
- Foundation: Slab
- Roof: Composition
Condition
- Resale
- New construction: No
- Year built: 2017
Utilities & green energy
- Sewer: Public Sewer
- Water: Public
- Utilities for property: Cable Available, Electricity Available, High Speed Internet, Natural Gas Available, Phone Available, Sewer Available, Underground Utilities, Water Available
Green energy
- Energy efficient items: Insulation, Thermostat
Community & neighborhood
Security
- Security features: Carbon Monoxide Detector(s)
Community
- Community features: Clubhouse, Fitness Center, Retirement Community, Sidewalks, Street Lights, Near Shopping
Senior living
- Senior community: Yes
Location
- Region: Powder Springs
- Subdivision: Bel Aire Creekside
HOA & financial
HOA
- Has HOA: Yes
- HOA fee: $2,904 annually
- Services included: Maintenance Grounds
Other
Other facts
- Listing agreement: Exclusive Right To Sell
Price history
| Date | Event | Price |
|---|---|---|
| 7/18/2024 | Sold | $430,000-4.4%$232/sqft |
Source: | ||
| 3/13/2024 | Pending sale | $450,000$243/sqft |
Source: | ||
| 3/7/2024 | Listed for sale | $450,000$243/sqft |
Source: | ||
| 1/26/2024 | Listing removed | -- |
Source: | ||
| 1/24/2024 | Listed for sale | $450,000+32.4%$243/sqft |
Source: | ||
Public tax history
| Year | Property taxes | Tax assessment |
|---|---|---|
| 2024 | $1,414 +17.1% | $167,260 |
| 2023 | $1,208 -12% | $167,260 +9% |
| 2022 | $1,373 +8.4% | $153,492 +30.1% |
Find assessor info on the county website
Neighborhood: 30127
Nearby schools
GreatSchools rating
- 8/10Varner Elementary SchoolGrades: PK-5Distance: 0.9 mi
- 5/10Tapp Middle SchoolGrades: 6-8Distance: 2.6 mi
- 5/10Mceachern High SchoolGrades: 9-12Distance: 1.2 mi
Schools provided by the listing agent
- Elementary: Varner
- Middle: Tapp
- High: Mceachern
Source: GAMLS. This data may not be complete. We recommend contacting the local school district to confirm school assignments for this home.
Get a cash offer in 3 minutes
Find out how much your home could sell for in as little as 3 minutes with a no-obligation cash offer.
Estimated market value
$426,300
Get a cash offer in 3 minutes
Find out how much your home could sell for in as little as 3 minutes with a no-obligation cash offer.
Estimated market value
$426,300
