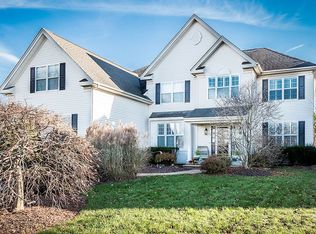Sold for $875,000
$875,000
2099 Brookshire Rd, Furlong, PA 18925
4beds
3,263sqft
Single Family Residence
Built in 2003
0.36 Acres Lot
$931,400 Zestimate®
$268/sqft
$4,279 Estimated rent
Home value
$931,400
$876,000 - $997,000
$4,279/mo
Zestimate® history
Loading...
Owner options
Explore your selling options
What's special
Nestled in the heart of the esteemed community of Devonshire Estates, welcome to 2099 Brookshire Road, a captivating Newtown Farmhouse that seamlessly blends modern luxury with timeless charm. Step onto the expansive front porch, a serene retreat where your mornings begin with the aroma of freshly brewed coffee, accompanied by the picturesque views of the neighboring gazebo park—a tranquil scene that sets the tone for the day ahead. As you enter, be greeted by the warmth of diagonal hardwood floors that grace most of the first floor, guiding you towards the heart of the home. The entire home has been newly painted including the garage. The gourmet kitchen, a culinary haven, boasts 42" newly painted cabinetry, granite countertops, and a generous island—a perfect gathering spot for family and friends. A pantry ensures ample storage space for your epicurean adventures. Adjacent, the two-story family room beckons with its airy expanse, illuminated by a wall of windows that bathe the space in natural light, accentuating the grandeur of the room. Here, a cozy gas fireplace invites intimate gatherings and quiet moments of reflection. Beyond the culinary realm, discover a haven of productivity in the form of an office, ideal for remote work or creative pursuits. A convenient mudroom, seamlessly connecting to the garage, ensures that daily transitions are effortless and organized. Retreat to the master suite, a sanctuary of serenity, boasting a tray ceiling and dual walk-in closets—a luxurious space to unwind after a long day. The ensuite bathroom indulges with a rejuvenating Jacuzzi tub, enveloping you in blissful relaxation. Upstairs, three additional bedrooms offer comfort and versatility, while a well-appointed hall bath caters to the needs of family and guests alike. Unleash your imagination in the vast walk-out basement with high ceilings, a canvas awaiting your personal touch—a potential space for recreation, entertainment, or even a private retreat. Additionally, enjoy the peace of mind that comes with a new tankless hot water heater, two air conditioning and heating units, a new sump pump, plush new carpeting, new garbage disposal and new attic fan. Located within the acclaimed Central Bucks School District, and in close proximity to the cultural hubs of Doylestown and New Hope, as well as the convenience of neighboring New Jersey, this residence epitomizes the epitome of suburban living—a harmonious blend of sophistication, comfort, and convenience.
Zillow last checked: 8 hours ago
Listing updated: July 29, 2024 at 01:40pm
Listed by:
Sheila Jones-Wilson 267-980-5578,
Coldwell Banker Hearthside-Lahaska
Bought with:
Lauren Kerr, 1541799
HomeSmart Nexus Realty Group - Newtown
Source: Bright MLS,MLS#: PABU2070996
Facts & features
Interior
Bedrooms & bathrooms
- Bedrooms: 4
- Bathrooms: 3
- Full bathrooms: 2
- 1/2 bathrooms: 1
- Main level bathrooms: 1
Basement
- Area: 0
Heating
- Forced Air, Natural Gas
Cooling
- Central Air, Natural Gas
Appliances
- Included: Gas Water Heater
Features
- Basement: Partial,Full,Exterior Entry,Unfinished
- Number of fireplaces: 1
- Fireplace features: Gas/Propane
Interior area
- Total structure area: 3,263
- Total interior livable area: 3,263 sqft
- Finished area above ground: 3,263
- Finished area below ground: 0
Property
Parking
- Total spaces: 2
- Parking features: Garage Faces Side, Garage Door Opener, Attached, Driveway
- Attached garage spaces: 2
- Has uncovered spaces: Yes
Accessibility
- Accessibility features: None
Features
- Levels: Two
- Stories: 2
- Pool features: None
Lot
- Size: 0.36 Acres
- Dimensions: 103.00 x 150
Details
- Additional structures: Above Grade, Below Grade
- Parcel number: 06068087
- Zoning: AG
- Special conditions: Standard
Construction
Type & style
- Home type: SingleFamily
- Architectural style: Colonial
- Property subtype: Single Family Residence
Materials
- Frame
- Foundation: Concrete Perimeter
Condition
- New construction: No
- Year built: 2003
Utilities & green energy
- Sewer: Public Sewer
- Water: Public
Community & neighborhood
Location
- Region: Furlong
- Subdivision: Devonshire Estates
- Municipality: BUCKINGHAM TWP
HOA & financial
HOA
- Has HOA: Yes
- HOA fee: $300 quarterly
- Amenities included: Common Grounds, Jogging Path, Tot Lots/Playground
- Services included: Common Area Maintenance
Other
Other facts
- Listing agreement: Exclusive Right To Sell
- Ownership: Fee Simple
Price history
| Date | Event | Price |
|---|---|---|
| 7/29/2024 | Sold | $875,000$268/sqft |
Source: | ||
| 5/21/2024 | Pending sale | $875,000$268/sqft |
Source: | ||
| 5/15/2024 | Listed for sale | $875,000+12.9%$268/sqft |
Source: | ||
| 10/18/2022 | Listing removed | -- |
Source: | ||
| 6/30/2022 | Price change | $775,000-3%$238/sqft |
Source: | ||
Public tax history
| Year | Property taxes | Tax assessment |
|---|---|---|
| 2025 | $11,316 +0.4% | $66,360 |
| 2024 | $11,266 +7.9% | $66,360 |
| 2023 | $10,438 +1.2% | $66,360 |
Find assessor info on the county website
Neighborhood: 18925
Nearby schools
GreatSchools rating
- 8/10Bridge Valley Elementary SchoolGrades: K-6Distance: 0.9 mi
- 9/10Holicong Middle SchoolGrades: 7-9Distance: 3.8 mi
- 10/10Central Bucks High School-EastGrades: 10-12Distance: 3.5 mi
Schools provided by the listing agent
- Elementary: Bridge Valley
- Middle: Holicong
- High: Central Bucks High School East
- District: Central Bucks
Source: Bright MLS. This data may not be complete. We recommend contacting the local school district to confirm school assignments for this home.
Get a cash offer in 3 minutes
Find out how much your home could sell for in as little as 3 minutes with a no-obligation cash offer.
Estimated market value$931,400
Get a cash offer in 3 minutes
Find out how much your home could sell for in as little as 3 minutes with a no-obligation cash offer.
Estimated market value
$931,400
