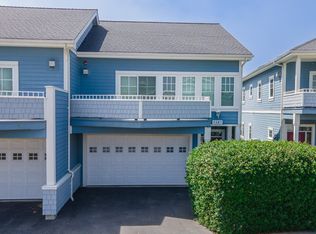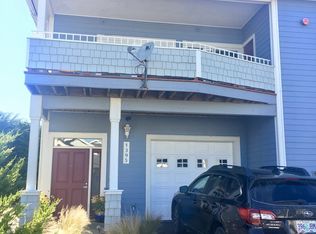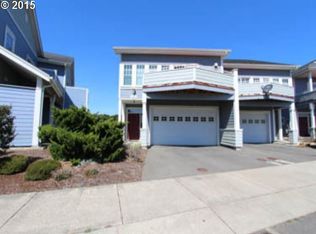Sold
$990,000
2099 Beach Loop Dr SW, Bandon, OR 97411
3beds
2,952sqft
Residential, Single Family Residence
Built in 2006
9,147.6 Square Feet Lot
$1,024,400 Zestimate®
$335/sqft
$3,088 Estimated rent
Home value
$1,024,400
$912,000 - $1.15M
$3,088/mo
Zestimate® history
Loading...
Owner options
Explore your selling options
What's special
Exceptional Beach House in Bandon, Oregon overlooking Face Rock and the Pacific Ocean. Beach access to Bandon's pristine beaches is just steps away from this 2006 built residence. Beautifully designed, and providing ocean views from the primary suite, living, dining, and kitchen areas. The entry level consists of 2 bedrooms, a full bathroom, spacious laundry room, and family room. Upstairs, you'll find a balcony which wraps the South side and leads to a private area off the primary suite where a hot tub is tucked into. The interior of the primary suite does not disappoint; spacious bedroom, walk-in closet, large ensuite with soak tub and walk-in tiled shower, dual sink vanity and water closet. Skylights, 9' ceilings and well-placed lighting create a bright and inviting space which complement the open layout. Gorgeous cherry and maple flooring, Hunter Douglas window coverings, stone counter tops, propane fireplace with slate surround, travertine, glass doors and so many other exceptional features set this home apart. Off the main living area is a conveniently located and beautiful powder room. Wireless network system installed, whole house surge protection, multi-nodes hard wired, and a professional security system are all excellent features to note. Plenty of storage throughout including a walk-in pantry, spacious under stairway closet with 2 access points, ceiling height cabinets, 2 entry closets, attached double garage with attic storage, and an 8x10 shed in back with windows, shelving and skylight. A nice melding of hardscape and landscape provides a beautiful property with ease of maintenance in mind. HVAC systems to keep you comfortable on cool or warm days. *Some furnishings may be included in the sale, if desired. Call today!
Zillow last checked: 8 hours ago
Listing updated: June 06, 2024 at 05:35am
Listed by:
Juli Whelchel 541-217-9485,
Coastal Sotheby's International Realty,
Vicki Whelchel 541-217-1201,
Coastal Sotheby's International Realty
Bought with:
Ruby Berry, 200703123
Beach Loop Realty
Source: RMLS (OR),MLS#: 23028710
Facts & features
Interior
Bedrooms & bathrooms
- Bedrooms: 3
- Bathrooms: 3
- Full bathrooms: 2
- Partial bathrooms: 1
- Main level bathrooms: 1
Primary bedroom
- Features: Bathroom, Deck, Bathtub, Builtin Hot Tub, Double Sinks, Engineered Hardwood, Suite, Tile Floor, Walkin Closet, Walkin Shower
- Level: Upper
Bedroom 2
- Features: Closet Organizer, Bathtub With Shower, Engineered Hardwood, Shared Bath
- Level: Main
Bedroom 3
- Features: Closet Organizer, Bathtub With Shower, Engineered Hardwood, Shared Bath
- Level: Main
Dining room
- Features: Great Room, Living Room Dining Room Combo, Engineered Hardwood
- Level: Upper
Family room
- Features: Fireplace, Engineered Hardwood
- Level: Main
Kitchen
- Features: Cook Island, Dishwasher, Eat Bar, Gourmet Kitchen, Microwave, Pantry, Skylight, Double Oven, Granite, Tile Floor
- Level: Upper
Living room
- Features: Balcony, Bay Window, Fireplace Insert, Great Room, Skylight, Engineered Hardwood, High Speed Internet
- Level: Upper
Heating
- Ductless, Heat Pump, Fireplace(s)
Cooling
- Heat Pump
Appliances
- Included: Built In Oven, Cooktop, Double Oven, Down Draft, Free-Standing Refrigerator, Gas Appliances, Microwave, Stainless Steel Appliance(s), Dishwasher, Electric Water Heater, Tank Water Heater
- Laundry: Laundry Room
Features
- Granite, High Ceilings, High Speed Internet, Sink, Closet Organizer, Bathtub With Shower, Shared Bath, Great Room, Living Room Dining Room Combo, Cook Island, Eat Bar, Gourmet Kitchen, Pantry, Balcony, Bathroom, Bathtub, Double Vanity, Suite, Walk-In Closet(s), Walkin Shower, Tile
- Flooring: Engineered Hardwood, Tile
- Doors: Storm Door(s)
- Windows: Double Pane Windows, Vinyl Frames, Skylight(s), Bay Window(s)
- Basement: Crawl Space
- Number of fireplaces: 2
- Fireplace features: Propane, Stove, Wood Burning, Insert
Interior area
- Total structure area: 2,952
- Total interior livable area: 2,952 sqft
Property
Parking
- Total spaces: 2
- Parking features: Driveway, Garage Door Opener, Attached
- Attached garage spaces: 2
- Has uncovered spaces: Yes
Accessibility
- Accessibility features: Accessible Entrance, Garage On Main, Main Floor Bedroom Bath, Utility Room On Main, Accessibility
Features
- Levels: Two
- Stories: 2
- Patio & porch: Deck
- Exterior features: Yard, Balcony
- Has spa: Yes
- Spa features: Free Standing Hot Tub, Built in HotTub
- Fencing: Fenced
- Has view: Yes
- View description: Ocean
- Has water view: Yes
- Water view: Ocean
Lot
- Size: 9,147 sqft
- Features: Level, Ocean Beach One Quarter Mile Or Less, SqFt 7000 to 9999
Details
- Additional structures: ToolShed
- Parcel number: 1053305
- Zoning: CD-1
Construction
Type & style
- Home type: SingleFamily
- Architectural style: Custom Style
- Property subtype: Residential, Single Family Residence
Materials
- Cement Siding
- Foundation: Concrete Perimeter
- Roof: Composition
Condition
- Resale
- New construction: No
- Year built: 2006
Utilities & green energy
- Gas: Propane
- Sewer: Public Sewer
- Water: Public
- Utilities for property: Cable Connected
Green energy
- Water conservation: Water-Smart Landscaping
Community & neighborhood
Security
- Security features: Security System Owned
Location
- Region: Bandon
- Subdivision: Beach Loop Drive
Other
Other facts
- Listing terms: Cash,Conventional,VA Loan
- Road surface type: Paved
Price history
| Date | Event | Price |
|---|---|---|
| 6/6/2024 | Sold | $990,000-5.7%$335/sqft |
Source: | ||
| 4/29/2024 | Pending sale | $1,050,000$356/sqft |
Source: | ||
| 12/31/2023 | Listed for sale | $1,050,000+250%$356/sqft |
Source: | ||
| 9/13/2005 | Sold | $300,000$102/sqft |
Source: Public Record | ||
Public tax history
| Year | Property taxes | Tax assessment |
|---|---|---|
| 2024 | $6,177 +2.7% | $919,790 -36.1% |
| 2023 | $6,015 -0.4% | $1,439,590 +25.1% |
| 2022 | $6,039 +4.1% | $1,151,210 +24.9% |
Find assessor info on the county website
Neighborhood: 97411
Nearby schools
GreatSchools rating
- 5/10Harbor Lights Middle SchoolGrades: 5-8Distance: 1 mi
- NABandon Senior High SchoolGrades: 9-12Distance: 0.9 mi
- 9/10Ocean Crest Elementary SchoolGrades: K-4Distance: 1 mi
Schools provided by the listing agent
- Elementary: Ocean Crest
- Middle: Harbor Lights
- High: Bandon
Source: RMLS (OR). This data may not be complete. We recommend contacting the local school district to confirm school assignments for this home.

Get pre-qualified for a loan
At Zillow Home Loans, we can pre-qualify you in as little as 5 minutes with no impact to your credit score.An equal housing lender. NMLS #10287.


