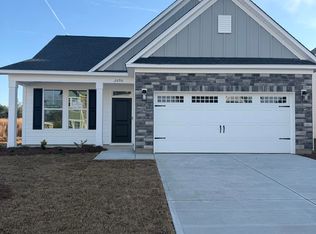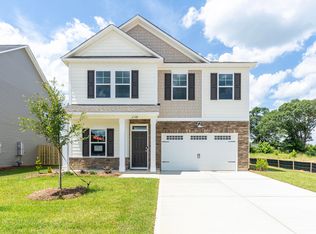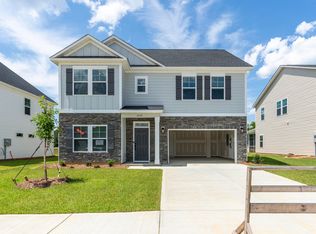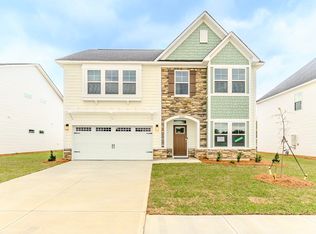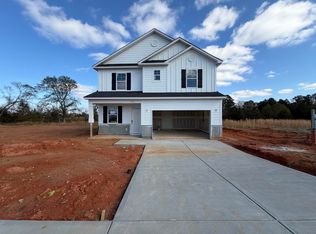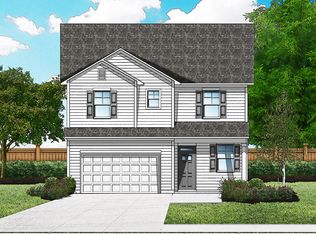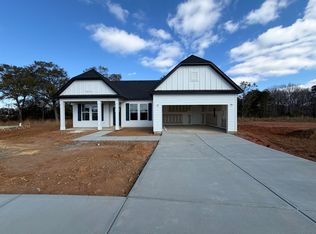Meet the Harper II plan, brought to you by the 2024 Builder of the Year, Great Southern Homes! Situated in the brand-new Camellia Park community in Thomson, GA!
Offering 4 spacious bedrooms, 2.5 bathrooms and PACKED with all the upgrades you could want- this home is one of our favorites.
The exterior features a blend of stone and board-and-batten siding, along with a covered front porch and a large covered back patio. Inside, the long entryway is framed with our custom craftsman trim package that is a wow factor right off the bat. Also functionally located is a half bathroom and a flex space, perfect for a mudroom or additional storage.
The main level of this home is open and inviting, with a large family room featuring a gas fireplace and a mantel with upgraded trim accents. The kitchen features sleek stainless steel appliances, a spacious quartz island, and an oversized corner pantry. It opens seamlessly to the covered patio, ideal for hosting family gatherings or enjoying a quiet evening outside.
Upstairs, you'll find 4 generously sized bedrooms, each equipped with walk-in closets for ample storage. The Owner's suite offers a spacious en-suite bathroom, complete with double vanities, large walk-in closet, a garden tub, and the real showstopper- the GORGEOUS tile shower with a frameless glass door.
All bathrooms in the home are thoughtfully designed, featuring quartz countertops, framed mirrors, and durable LVP flooring that combines style with practicality.
This house is a stand-out and is sure to impress- ready for move in in 30 days or less. Come us on site or reach out for more information!
Pending
$279,900
2099 APRIL DAWN TRAIL, Thomson, GA 30824
4beds
1,876sqft
Est.:
Single Family Residence
Built in 2025
6,534 Square Feet Lot
$279,500 Zestimate®
$149/sqft
$42/mo HOA
What's special
- 238 days |
- 11 |
- 0 |
Zillow last checked: 8 hours ago
Listing updated: November 28, 2025 at 11:53am
Listed by:
Samantha Fuller 706-832-8050,
Meybohm Real Estate - Evans
Source: Hive MLS,MLS#: 537604
Facts & features
Interior
Bedrooms & bathrooms
- Bedrooms: 4
- Bathrooms: 3
- Full bathrooms: 2
- 1/2 bathrooms: 1
Rooms
- Room types: Living Room, Family Room, Master Bedroom, Bedroom 2, Bedroom 3, Bedroom 4, Laundry
Primary bedroom
- Level: Upper
- Dimensions: 14 x 13
Bedroom 2
- Level: Upper
- Dimensions: 12.8 x 10.6
Bedroom 3
- Level: Upper
- Dimensions: 12.6 x 10.5
Bedroom 4
- Level: Upper
- Dimensions: 10.11 x 10.5
Family room
- Level: Main
- Dimensions: 22.4 x 14.1
Kitchen
- Level: Main
- Dimensions: 9 x 14.1
Laundry
- Level: Upper
- Dimensions: 5 x 5
Living room
- Level: Main
- Dimensions: 22.4 x 14.1
Heating
- Electric
Cooling
- Central Air
Appliances
- Included: Built-In Electric Oven, Built-In Microwave, Dishwasher, Disposal, Electric Range, Tankless Water Heater
Features
- Eat-in Kitchen, Garden Tub, Kitchen Island, Pantry, Security System, Tile Counters, Walk-In Closet(s), Washer Hookup, Wired for Data, Electric Dryer Hookup
- Flooring: Carpet, Luxury Vinyl
- Attic: Pull Down Stairs
- Number of fireplaces: 1
- Fireplace features: Gas Log
Interior area
- Total structure area: 1,876
- Total interior livable area: 1,876 sqft
Property
Parking
- Total spaces: 2
- Parking features: Garage
- Garage spaces: 2
Features
- Levels: Two
- Patio & porch: Covered, Porch, Rear Porch
Lot
- Size: 6,534 Square Feet
- Dimensions: .15
- Features: Landscaped, Sprinklers In Front, Sprinklers In Rear
Details
- Parcel number: 00410031007
Construction
Type & style
- Home type: SingleFamily
- Architectural style: Two Story
- Property subtype: Single Family Residence
Materials
- HardiPlank Type, Stone, Vinyl Siding
- Foundation: Slab
- Roof: Composition
Condition
- New Construction
- New construction: Yes
- Year built: 2025
Utilities & green energy
- Sewer: Public Sewer
- Water: Public
Community & HOA
Community
- Features: Street Lights
- Subdivision: Camellia Park
HOA
- Has HOA: Yes
- HOA fee: $500 annually
Location
- Region: Thomson
Financial & listing details
- Price per square foot: $149/sqft
- Date on market: 4/18/2025
- Cumulative days on market: 238 days
- Listing terms: Cash,Conventional,FHA,VA Loan
Estimated market value
$279,500
$266,000 - $293,000
Not available
Price history
Price history
| Date | Event | Price |
|---|---|---|
| 10/20/2025 | Pending sale | $279,900$149/sqft |
Source: | ||
| 8/26/2025 | Price change | $279,900-1.8%$149/sqft |
Source: | ||
| 7/28/2025 | Price change | $284,900-1.7%$152/sqft |
Source: | ||
| 5/24/2025 | Price change | $289,900-3%$155/sqft |
Source: | ||
| 5/14/2025 | Price change | $298,900-6.6%$159/sqft |
Source: | ||
Public tax history
Public tax history
Tax history is unavailable.BuyAbility℠ payment
Est. payment
$1,692/mo
Principal & interest
$1354
Property taxes
$198
Other costs
$140
Climate risks
Neighborhood: 30824
Nearby schools
GreatSchools rating
- 5/10Norris Elementary SchoolGrades: 4-5Distance: 0.7 mi
- 5/10Thomson-McDuffie Junior High SchoolGrades: 6-8Distance: 0.5 mi
- 3/10Thomson High SchoolGrades: 9-12Distance: 0.5 mi
Schools provided by the listing agent
- Elementary: Thomson
- Middle: Thomson
- High: THOMSON
Source: Hive MLS. This data may not be complete. We recommend contacting the local school district to confirm school assignments for this home.
- Loading
