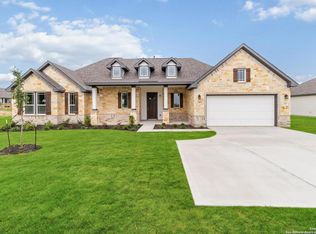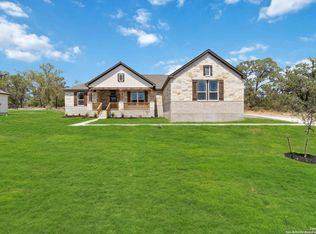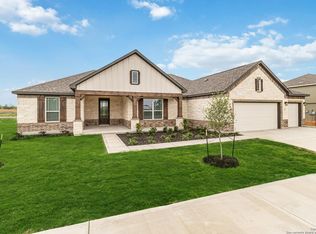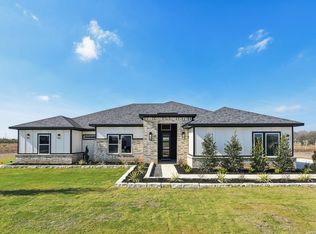This stunning single-story, three-bedroom, two-bath home with a study is designed for comfort and style. Enjoy an open-concept family room and island kitchen with a walk-in pantry, breakfast area and plenty of natural light. Elegant architectural details, such as tray ceilings, add a touch of sophistication throughout the home. Enjoy your living experience with a large covered patio where you can relax, entertain and enjoy the outdoors. With all these features, you'll love how you can personalize this home to make it your own.
New construction
Price cut: $9.9K (1/27)
$494,990
20987 Pleasanton Rd, San Antonio, TX 78264
3beds
2,121sqft
Est.:
Single Family Residence
Built in 2024
1.42 Acres Lot
$-- Zestimate®
$233/sqft
$33/mo HOA
What's special
Large covered patioPlenty of natural lightIsland kitchenTray ceilingsElegant architectural detailsOpen-concept family roomWalk-in pantry
- 402 days |
- 201 |
- 7 |
Zillow last checked: 8 hours ago
Listing updated: February 12, 2026 at 12:59pm
Listed by:
Daniel Signorelli TREC #419930 (210) 941-3580,
The Signorelli Company
Source: LERA MLS,MLS#: 1832675
Tour with a local agent
Facts & features
Interior
Bedrooms & bathrooms
- Bedrooms: 3
- Bathrooms: 2
- Full bathrooms: 2
Primary bedroom
- Features: Walk-In Closet(s), Ceiling Fan(s), Full Bath
- Area: 224
- Dimensions: 14 x 16
Bedroom 2
- Area: 154
- Dimensions: 11 x 14
Bedroom 3
- Area: 154
- Dimensions: 11 x 14
Primary bathroom
- Features: Tub/Shower Separate, Double Vanity, Soaking Tub
- Area: 195
- Dimensions: 13 x 15
Family room
- Area: 306
- Dimensions: 17 x 18
Kitchen
- Area: 130
- Dimensions: 13 x 10
Office
- Area: 143
- Dimensions: 13 x 11
Heating
- Central, Zoned, 1 Unit, Propane Owned
Cooling
- 13-15 SEER AX, Ceiling Fan(s), Central Air
Appliances
- Included: Microwave, Range, Gas Cooktop, Disposal, Dishwasher, Plumbed For Ice Maker, Propane Water Heater
- Laundry: Main Level, Washer Hookup
Features
- One Living Area, Liv/Din Combo, Eat-in Kitchen, Two Eating Areas, Kitchen Island, Pantry, Study/Library, Utility Room Inside, 1st Floor Lvl/No Steps, High Ceilings, Open Floorplan, High Speed Internet, All Bedrooms Downstairs, Telephone, Walk-In Closet(s), Master Downstairs, Ceiling Fan(s), Central Distribution Plumbing System, Programmable Thermostat
- Flooring: Carpet, Vinyl
- Windows: Double Pane Windows
- Has basement: No
- Attic: Pull Down Stairs
- Has fireplace: No
- Fireplace features: Not Applicable
Interior area
- Total interior livable area: 2,121 sqft
Property
Parking
- Total spaces: 2
- Parking features: Two Car Garage, Attached
- Attached garage spaces: 2
Features
- Levels: One
- Stories: 1
- Pool features: None
Lot
- Size: 1.42 Acres
- Features: 1 - 2 Acres, Curbs
Construction
Type & style
- Home type: SingleFamily
- Property subtype: Single Family Residence
Materials
- Brick, Stone, Fiber Cement, 1 Side Masonry
- Foundation: Slab
- Roof: Composition
Condition
- New Construction
- New construction: Yes
- Year built: 2024
Details
- Builder name: First America Homes
Utilities & green energy
- Sewer: Aerobic Septic
- Water: Water System
- Utilities for property: Cable Available, City Garbage service
Green energy
- Green verification: HERS 0-85
- Indoor air quality: Contaminant Control
- Water conservation: Low Flow Commode, Low-Flow Fixtures
Community & HOA
Community
- Features: None
- Security: Smoke Detector(s), Prewired, Carbon Monoxide Detector(s)
- Subdivision: Jordan's Ranch
HOA
- Has HOA: Yes
- HOA fee: $400 annually
- HOA name: 419930
Location
- Region: San Antonio
Financial & listing details
- Price per square foot: $233/sqft
- Annual tax amount: $1
- Price range: $495K - $495K
- Date on market: 1/6/2025
- Cumulative days on market: 234 days
- Listing terms: Conventional,FHA,VA Loan,Cash,Investors OK
- Road surface type: Paved
Estimated market value
Not available
Estimated sales range
Not available
$2,297/mo
Price history
Price history
| Date | Event | Price |
|---|---|---|
| 1/27/2026 | Price change | $494,990-2%$233/sqft |
Source: | ||
| 8/11/2025 | Pending sale | $504,893+2%$238/sqft |
Source: | ||
| 8/9/2025 | Price change | $495,000-2%$233/sqft |
Source: | ||
| 6/13/2025 | Price change | $504,893-3.8%$238/sqft |
Source: | ||
| 4/4/2025 | Price change | $524,893-0.7%$247/sqft |
Source: | ||
Public tax history
Public tax history
Tax history is unavailable.BuyAbility℠ payment
Est. payment
$3,282/mo
Principal & interest
$2346
Property taxes
$730
Other costs
$206
Climate risks
Neighborhood: 78264
Nearby schools
GreatSchools rating
- 6/10W M Pearce Primary SchoolGrades: 1-5Distance: 2.7 mi
- 5/10Losoya Middle SchoolGrades: 6-8Distance: 2.8 mi
- 4/10Southside High SchoolGrades: 9-12Distance: 2.7 mi
Schools provided by the listing agent
- Elementary: Pearce William
- Middle: Mathis
- High: Southside
- District: South Side I.S.D
Source: LERA MLS. This data may not be complete. We recommend contacting the local school district to confirm school assignments for this home.
- Loading
- Loading




