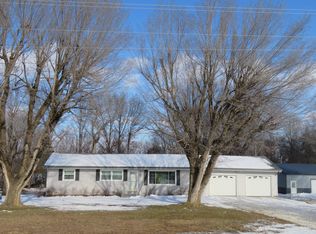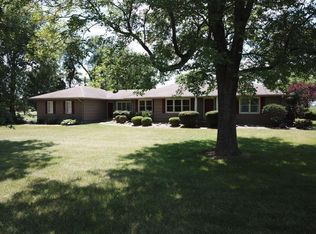Sold on 08/26/24
Price Unknown
20985 Audrain Rd #334, Mexico, MO 65265
4beds
7,985sqft
Single Family Residence
Built in 1987
82.6 Acres Lot
$1,136,900 Zestimate®
$--/sqft
$3,191 Estimated rent
Home value
$1,136,900
Estimated sales range
Not available
$3,191/mo
Zestimate® history
Loading...
Owner options
Explore your selling options
What's special
The gorgeous Pescado Ridge Estate is a stunning property established in 1987. This property features a beautiful stone entrance and a private blacktop drive that leads to a magnificent 7800+ sq ft home with 4 bedrooms, 3 full bathrooms, and 3 half bathrooms. The primary bedroom is located on the main floor, making it convenient for those who prefer single-story living.
the property boasts a finished walk-out basement with a home theater room, billiards room and a 3-car attached garage. The property's highlight is the beautiful 8.5 +/- acre lake, complete with a large composite dock, where you can enjoy your morning coffee while enjoying the serene view. The property also has a gazebo along the lake path, where you can relax while watching a pair of swa The estate also features a 99'x40'x60'x40' "T" shape utility shop perfect for working on your latest projects. The property's white vinyl fence adds a touch of elegance, and there is another 2 +/- lake and 30+/- acres of pasture, making it perfect for an equestrian facility.
Conveniently located just 4 miles north of Mexico, 45 miles from Columbia, 125 miles from St. Louis, and 170 miles from Kansas City, this estate could make a great wedding and events venue.
Zillow last checked: 9 hours ago
Listing updated: September 15, 2024 at 07:55pm
Listed by:
Brittany Turek 573-721-4311,
Iron Gate Real Estate 573-777-5001
Bought with:
NON MEMBER
NON MEMBER
Source: CBORMLS,MLS#: 417408
Facts & features
Interior
Bedrooms & bathrooms
- Bedrooms: 4
- Bathrooms: 6
- Full bathrooms: 3
- 1/2 bathrooms: 3
Full bathroom
- Level: Main
Full bathroom
- Level: Upper
Full bathroom
- Level: Upper
Half bathroom
- Level: Main
Half bathroom
- Level: Main
Half bathroom
- Level: Lower
Heating
- Forced Air, Electric
Cooling
- Central Electric, Attic Fan
Appliances
- Included: Water Softener Owned
- Laundry: Sink, Washer/Dryer Hookup
Features
- High Speed Internet, Tub/Shower, Stand AloneShwr/MBR, Split Bedroom Design, Tub-2+Person, Wired for Sound, Walk-In Closet(s), Bar, Wet Bar, Central Vacuum, Eat-in Kitchen, Formal Dining, Kit/Din Combo, Cabinets-Custom Blt, Kitchen Island, Pantry
- Flooring: Wood, Stone, Vinyl
- Basement: Walk-Out Access
- Has fireplace: Yes
- Fireplace features: Living Room, Basement, Gas
Interior area
- Total structure area: 7,985
- Total interior livable area: 7,985 sqft
- Finished area below ground: 2,061
Property
Parking
- Total spaces: 3
- Parking features: Attached, Paved
- Attached garage spaces: 3
- Has uncovered spaces: Yes
Features
- Levels: 2 Story
- Patio & porch: Deck
- Exterior features: Exterior Audio Wiring
- Has spa: Yes
- Spa features: Tub/Built In Jetted
- Waterfront features: Lake Front, Stream
Lot
- Size: 82.60 Acres
- Residential vegetation: Heavily Wooded
Details
- Additional structures: Gazebo, Workshop, Equipment Bldg
- Parcel number: 108340000003.001
- Zoning description: Other / See Remarks
- Other equipment: Satellite Dish
Construction
Type & style
- Home type: SingleFamily
- Property subtype: Single Family Residence
Materials
- Foundation: Concrete Perimeter
- Roof: ArchitecturalShingle
Condition
- Year built: 1987
Details
- Builder name: Bob Dutton
Utilities & green energy
- Electric: County
- Gas: Propane Tank Owned
- Sewer: Lagoon, Septic Tank
- Water: Well
- Utilities for property: Trash-Private
Community & neighborhood
Security
- Security features: Smoke Detector(s)
Location
- Region: Mexico
- Subdivision: Mexico
Price history
| Date | Event | Price |
|---|---|---|
| 8/26/2024 | Sold | -- |
Source: | ||
| 7/30/2024 | Pending sale | $1,100,000$138/sqft |
Source: | ||
| 12/15/2023 | Price change | $1,100,000-18.5%$138/sqft |
Source: Whitetail Properties | ||
| 6/13/2023 | Listed for sale | $1,350,000$169/sqft |
Source: Whitetail Properties | ||
Public tax history
Tax history is unavailable.
Neighborhood: 65265
Nearby schools
GreatSchools rating
- NAMcMillan Early Learning CenterGrades: PK-KDistance: 5 mi
- 3/10Mexico Middle SchoolGrades: 6-8Distance: 5.4 mi
- 4/10Mexico High SchoolGrades: 9-12Distance: 4.5 mi
Schools provided by the listing agent
- Elementary: Hawthorne
- Middle: Mexico
- High: Mexico
Source: CBORMLS. This data may not be complete. We recommend contacting the local school district to confirm school assignments for this home.

