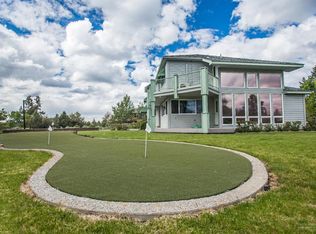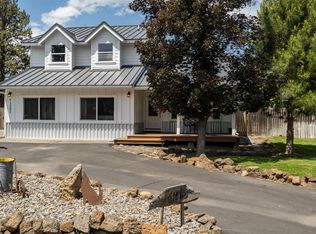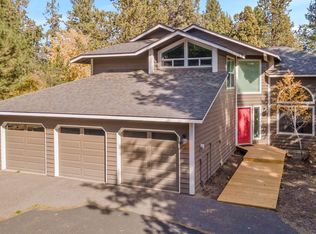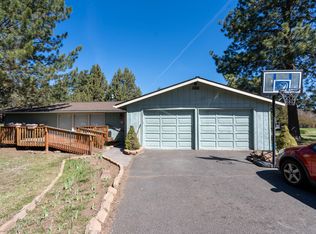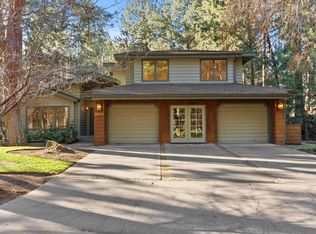Located on a quiet cul-de-sac this 4-bedroom + Office, 2.5-bath home sits on a spacious .74-acre lot with mountain views, offering peaceful living with recent improvements including a newer roof, fresh exterior paint, new carpets, and updated kitchen appliances (refrigerator, range, and dishwasher). The functional split-level layout features an open-concept living room, kitchen, and dining area, with the primary suite upstairs, complete with an ensuite bath and walk-in closet. Downstairs, you'll find three additional bedrooms, a full bath, laundry room, bonus room and a versatile office/den. Enjoy the expansive deck overlooking the fully fenced backyard and mountain views, perfect for evening sunsets. RV parking adds extra convenience. Don't miss out on this incredible opportunity for peaceful living with easy access to everything Bend has to offer!
Pending
Price cut: $30K (10/14)
$700,000
20984 Via Sierra, Bend, OR 97702
4beds
3baths
2,298sqft
Est.:
Single Family Residence
Built in 1993
0.72 Acres Lot
$689,300 Zestimate®
$305/sqft
$-- HOA
What's special
Fully fenced backyardMountain viewsRv parkingPrimary suite upstairsExpansive deckQuiet cul-de-sacFresh exterior paint
- 143 days |
- 179 |
- 1 |
Zillow last checked: 8 hours ago
Listing updated: November 18, 2025 at 03:13pm
Listed by:
Keller Williams Realty Central Oregon 541-585-3760
Source: Oregon Datashare,MLS#: 220204181
Facts & features
Interior
Bedrooms & bathrooms
- Bedrooms: 4
- Bathrooms: 3
Heating
- Forced Air
Cooling
- Central Air
Appliances
- Included: Cooktop, Dishwasher, Microwave, Oven, Range, Refrigerator, Water Heater
Features
- Breakfast Bar, Double Vanity, Fiberglass Stall Shower, Kitchen Island, Laminate Counters, Linen Closet, Open Floorplan, Pantry, Shower/Tub Combo, Stone Counters, Vaulted Ceiling(s), Walk-In Closet(s)
- Flooring: Carpet, Laminate, Vinyl
- Windows: Double Pane Windows, Vinyl Frames
- Has fireplace: No
- Common walls with other units/homes: No Common Walls
Interior area
- Total structure area: 2,298
- Total interior livable area: 2,298 sqft
Property
Parking
- Total spaces: 2
- Parking features: Attached, Driveway, On Street, RV Access/Parking
- Attached garage spaces: 2
- Has uncovered spaces: Yes
Features
- Levels: Two
- Stories: 2
- Patio & porch: Deck
- Fencing: Fenced
- Has view: Yes
- View description: Neighborhood, Territorial
Lot
- Size: 0.72 Acres
- Features: Landscaped, Level, Native Plants
Details
- Parcel number: 164086
- Zoning description: RL
- Special conditions: Standard
Construction
Type & style
- Home type: SingleFamily
- Architectural style: Traditional
- Property subtype: Single Family Residence
Materials
- Frame
- Foundation: Stemwall
- Roof: Composition
Condition
- New construction: No
- Year built: 1993
Utilities & green energy
- Sewer: Septic Tank, Standard Leach Field
- Water: Private
Community & HOA
Community
- Security: Carbon Monoxide Detector(s), Smoke Detector(s)
- Subdivision: Ladera
HOA
- Has HOA: No
Location
- Region: Bend
Financial & listing details
- Price per square foot: $305/sqft
- Tax assessed value: $958,850
- Annual tax amount: $6,386
- Date on market: 9/23/2025
- Cumulative days on market: 144 days
- Listing terms: Cash,Conventional,FHA,VA Loan
- Inclusions: kitchen appliances, kitchen refrigerator
- Exclusions: sellers personal property- washer, dryer
Estimated market value
$689,300
$655,000 - $724,000
$3,510/mo
Price history
Price history
| Date | Event | Price |
|---|---|---|
| 11/18/2025 | Pending sale | $700,000$305/sqft |
Source: | ||
| 10/14/2025 | Price change | $700,000-4.1%$305/sqft |
Source: | ||
| 10/3/2025 | Price change | $730,000-1.4%$318/sqft |
Source: | ||
| 9/23/2025 | Listed for sale | $740,000$322/sqft |
Source: | ||
| 9/15/2025 | Pending sale | $740,000$322/sqft |
Source: | ||
Public tax history
Public tax history
| Year | Property taxes | Tax assessment |
|---|---|---|
| 2024 | $6,387 +7.9% | $381,450 +6.1% |
| 2023 | $5,921 +4% | $359,560 |
| 2022 | $5,695 +2.9% | $359,560 +6.1% |
Find assessor info on the county website
BuyAbility℠ payment
Est. payment
$3,896/mo
Principal & interest
$3330
Property taxes
$321
Home insurance
$245
Climate risks
Neighborhood: Old Farm District
Nearby schools
GreatSchools rating
- 6/10Silver Rail Elementary SchoolGrades: K-5Distance: 1.5 mi
- 5/10High Desert Middle SchoolGrades: 6-8Distance: 0.7 mi
- 4/10Caldera High SchoolGrades: 9-12Distance: 0.8 mi
Schools provided by the listing agent
- Elementary: Silver Rail Elem
- Middle: High Desert Middle
- High: Caldera High
Source: Oregon Datashare. This data may not be complete. We recommend contacting the local school district to confirm school assignments for this home.
- Loading
