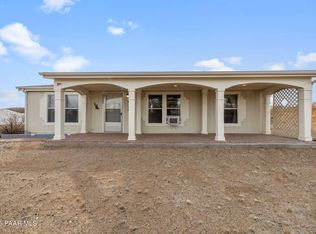Sold for $305,000 on 11/10/25
Zestimate®
$305,000
20983 E Valley View Ln, Mayer, AZ 86333
3beds
2baths
2,582sqft
Manufactured Home
Built in 2005
0.31 Acres Lot
$305,000 Zestimate®
$118/sqft
$1,835 Estimated rent
Home value
$305,000
$290,000 - $320,000
$1,835/mo
Zestimate® history
Loading...
Owner options
Explore your selling options
What's special
Stunning Mountain-View Retreat with Wraparound Deck & Versatile Living Spaces. Experience panoramic views in every direction from this beautifully maintained 3-bedroom, 2-bath home, perfectly situated on a 0.29-acre lot. Enjoy the outdoors year-round with a spacious wraparound deck ideal for relaxing or entertaining. A detached 2-car garage offers ample space for parking, storage, or even a workshop. Step inside to find a bright and inviting interior featuring vaulted ceilings, a bay window, and a split floor plan for added privacy. The large kitchen is a chef's dream, complete with a center island, generous counter space, and plenty of storage. A formal dining room, dedicated family room, and an office/den provide flexibility—with potential to convert into additional bedrooms as needed. The 29x14 family room offers endless possibilitiesit's perfect as-is or can be converted into an in-law suite or multi-generational living area. Located in a prime location between Phoenix, Prescott, and Flagstaff, you'll enjoy the best of all worldscooler summer temperatures than Phoenix and milder winters than Flagstaff. This home offers unmatched comfort, versatility, and views that must be seen to be believed along with leased solar so that your electric bill can always be comfortable. Don't miss your opportunityschedule a private showing today!
Zillow last checked: 9 hours ago
Listing updated: November 11, 2025 at 12:40pm
Listed by:
Trisha Lash 623-330-5300,
Code of the West,
Lee Giblin 928-910-2777,
Code of the West
Bought with:
David Coyne, SA691411000
Keller Williams Arizona Realty
Source: ARMLS,MLS#: 6864006

Facts & features
Interior
Bedrooms & bathrooms
- Bedrooms: 3
- Bathrooms: 2
Heating
- Electric
Cooling
- Central Air, Ceiling Fan(s)
Features
- High Speed Internet, Double Vanity, 9+ Flat Ceilings, Vaulted Ceiling(s), Kitchen Island, Pantry, Full Bth Master Bdrm, Separate Shwr & Tub, Laminate Counters
- Flooring: Carpet, Vinyl, Tile
- Windows: Skylight(s), Double Pane Windows
- Basement: Unfinished
Interior area
- Total structure area: 2,582
- Total interior livable area: 2,582 sqft
Property
Parking
- Total spaces: 4
- Parking features: Detached
- Garage spaces: 2
- Uncovered spaces: 2
Features
- Stories: 1
- Patio & porch: Patio
- Exterior features: Other, Balcony
- Pool features: None
- Spa features: None
- Fencing: None
- Has view: Yes
- View description: Mountain(s)
Lot
- Size: 0.31 Acres
- Features: Desert Front, Natural Desert Back
Details
- Parcel number: 50028087
Construction
Type & style
- Home type: MobileManufactured
- Architectural style: Ranch
- Property subtype: Manufactured Home
Materials
- Wood Siding, Wood Frame, Painted, Block
- Roof: Composition
Condition
- Year built: 2005
Utilities & green energy
- Water: Pvt Water Company
Green energy
- Energy efficient items: Solar Panels
Community & neighborhood
Location
- Region: Mayer
- Subdivision: CORDES LAKES UNIT 4
Other
Other facts
- Body type: Multi-Wide
- Listing terms: Cash,Conventional,FHA,VA Loan
- Ownership: Fee Simple
Price history
| Date | Event | Price |
|---|---|---|
| 11/10/2025 | Sold | $305,000-4.7%$118/sqft |
Source: | ||
| 7/21/2025 | Contingent | $320,000$124/sqft |
Source: | ||
| 7/3/2025 | Price change | $320,000-1.2%$124/sqft |
Source: | ||
| 5/26/2025 | Price change | $323,900-0.3%$125/sqft |
Source: | ||
| 5/9/2025 | Listed for sale | $324,900$126/sqft |
Source: | ||
Public tax history
| Year | Property taxes | Tax assessment |
|---|---|---|
| 2025 | $1,043 +0.8% | $11,635 +5% |
| 2024 | $1,035 +2.9% | $11,081 -31.1% |
| 2023 | $1,006 -5.5% | $16,083 +6.7% |
Find assessor info on the county website
Neighborhood: 86333
Nearby schools
GreatSchools rating
- 2/10Mayer Elementary SchoolGrades: PK-8Distance: 10.9 mi
- 3/10Mayer High SchoolGrades: 9-12Distance: 4.8 mi
Get a cash offer in 3 minutes
Find out how much your home could sell for in as little as 3 minutes with a no-obligation cash offer.
Estimated market value
$305,000
Get a cash offer in 3 minutes
Find out how much your home could sell for in as little as 3 minutes with a no-obligation cash offer.
Estimated market value
$305,000
