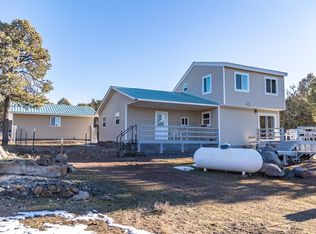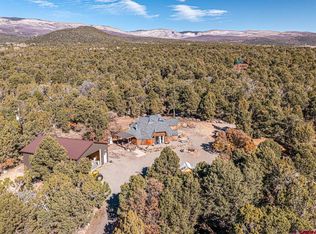Tucked away in the cedar trees! Spacious & lovely home complete with a detached workshop, decks on both the front & back and storage galore! Huge kitchen with fabulous views right out the window! Living room & family room too! Wood burning stove & forced air heat! Privacy, wildlife, natural landscape and so much more! Enjoy the peach & tranquility that this lovely home in a gorgeous setting has to offer! All this on 7.26+/- acres! This is a must see property!
This property is off market, which means it's not currently listed for sale or rent on Zillow. This may be different from what's available on other websites or public sources.

