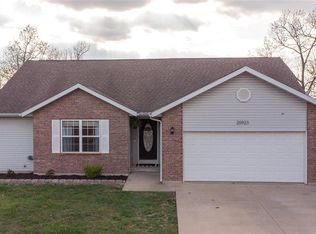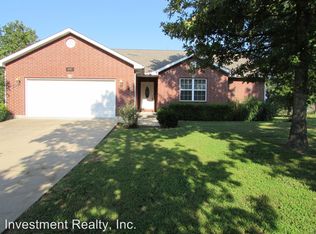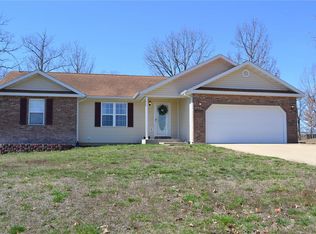Closed
Listing Provided by:
Taylor A Shifflett 573-336-4100,
Walker Real Estate Team
Bought with: New Key Realty, LLC
Price Unknown
20981 Lacombe Rd, Waynesville, MO 65583
3beds
1,742sqft
Single Family Residence
Built in 2005
0.34 Acres Lot
$237,900 Zestimate®
$--/sqft
$1,596 Estimated rent
Home value
$237,900
$209,000 - $271,000
$1,596/mo
Zestimate® history
Loading...
Owner options
Explore your selling options
What's special
Welcome to this charming 3-bedroom, 2-bath ranch in the sought-after Shalom Mountain subdivision! The living room features vaulted ceilings, recessed lighting, and laminate flooring. The kitchen offers ceramic tile floors, oak cabinetry, white appliances, an island with a breakfast bar, and an eat-in dining space. The primary suite includes a walk-in closet, laminate flooring, and an en-suite bath with ceramic tile, and a jetted tub/shower combo. Down the hall are two guest bedrooms with laminate flooring and a full guest bathroom with shower/tub combo. The large laundry room area is set up for efficiency and is a great option for storage along with the attached two car garage. This home is MOVE IN ready and has had a prior home inspection completed with seller approved repairs in progress, schedule your showing today! HOA covers water, sewer & road maintenance, $115/month!
Zillow last checked: 8 hours ago
Listing updated: September 04, 2025 at 11:46am
Listing Provided by:
Taylor A Shifflett 573-336-4100,
Walker Real Estate Team
Bought with:
Shanda J Horne, 2015008248
New Key Realty, LLC
Source: MARIS,MLS#: 25008200 Originating MLS: Pulaski County Board of REALTORS
Originating MLS: Pulaski County Board of REALTORS
Facts & features
Interior
Bedrooms & bathrooms
- Bedrooms: 3
- Bathrooms: 2
- Full bathrooms: 2
- Main level bathrooms: 2
- Main level bedrooms: 3
Primary bedroom
- Features: Floor Covering: Luxury Vinyl Plank
- Level: Main
- Area: 180
- Dimensions: 12 x 15
Bedroom
- Features: Floor Covering: Luxury Vinyl Plank
- Level: Main
- Area: 120
- Dimensions: 10 x 12
Bedroom
- Features: Floor Covering: Luxury Vinyl Plank
- Level: Main
- Area: 120
- Dimensions: 10 x 12
Primary bathroom
- Features: Floor Covering: Ceramic Tile
- Level: Main
- Area: 54
- Dimensions: 9 x 6
Bathroom
- Features: Floor Covering: Ceramic Tile
- Level: Main
- Area: 45
- Dimensions: 9 x 5
Dining room
- Features: Floor Covering: Ceramic Tile
- Level: Main
- Area: 135
- Dimensions: 15 x 9
Kitchen
- Features: Floor Covering: Ceramic Tile
- Level: Main
- Area: 135
- Dimensions: 15 x 9
Laundry
- Features: Floor Covering: Ceramic Tile
- Level: Main
- Area: 75
- Dimensions: 15 x 5
Living room
- Features: Floor Covering: Luxury Vinyl Plank
- Level: Main
- Area: 378
- Dimensions: 18 x 21
Heating
- Heat Pump, Electric
Cooling
- Ceiling Fan(s), Central Air, Electric
Appliances
- Included: Dishwasher, Electric Cooktop, Microwave, Refrigerator, Electric Water Heater
- Laundry: Main Level
Features
- Kitchen/Dining Room Combo, Vaulted Ceiling(s), Walk-In Closet(s), Breakfast Bar, Kitchen Island, Double Vanity
- Windows: Insulated Windows, Tilt-In Windows
- Basement: None
- Has fireplace: No
- Fireplace features: None
Interior area
- Total structure area: 1,742
- Total interior livable area: 1,742 sqft
- Finished area above ground: 1,742
Property
Parking
- Total spaces: 2
- Parking features: Attached, Garage
- Attached garage spaces: 2
Features
- Levels: One
- Patio & porch: Deck, Covered
Lot
- Size: 0.34 Acres
- Dimensions: 96 x 144
Details
- Parcel number: 116.013000000006007
- Special conditions: Standard
Construction
Type & style
- Home type: SingleFamily
- Architectural style: Traditional,Ranch
- Property subtype: Single Family Residence
Materials
- Brick Veneer, Vinyl Siding
Condition
- Year built: 2005
Utilities & green energy
- Sewer: Private Sewer, Shared Septic
- Water: Community
- Utilities for property: Electricity Connected, Sewer Connected
Community & neighborhood
Location
- Region: Waynesville
- Subdivision: Shalom Mountain
Other
Other facts
- Listing terms: Cash,Conventional,FHA,USDA Loan,VA Loan
- Ownership: Private
- Road surface type: Concrete
Price history
| Date | Event | Price |
|---|---|---|
| 9/3/2025 | Sold | -- |
Source: | ||
| 8/11/2025 | Pending sale | $234,400$135/sqft |
Source: | ||
| 6/25/2025 | Price change | $234,400-0.3%$135/sqft |
Source: | ||
| 6/9/2025 | Listed for sale | $235,000$135/sqft |
Source: | ||
| 4/28/2025 | Listing removed | $235,000$135/sqft |
Source: | ||
Public tax history
| Year | Property taxes | Tax assessment |
|---|---|---|
| 2024 | $1,205 +2.4% | $27,693 |
| 2023 | $1,177 +8.4% | $27,693 |
| 2022 | $1,086 +1.1% | $27,693 +16.9% |
Find assessor info on the county website
Neighborhood: 65583
Nearby schools
GreatSchools rating
- 5/10Waynesville East Elementary SchoolGrades: K-5Distance: 2 mi
- 4/106TH GRADE CENTERGrades: 6Distance: 2.7 mi
- 6/10Waynesville Sr. High SchoolGrades: 9-12Distance: 2.9 mi
Schools provided by the listing agent
- Elementary: Waynesville R-Vi
- Middle: Waynesville Middle
- High: Waynesville Sr. High
Source: MARIS. This data may not be complete. We recommend contacting the local school district to confirm school assignments for this home.


