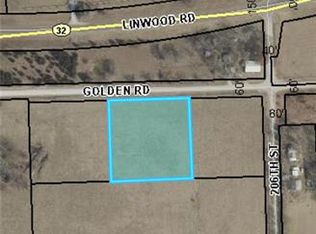Sold
Price Unknown
20981 Golden Rd, Linwood, KS 66052
3beds
2,648sqft
Single Family Residence
Built in 2004
4.76 Acres Lot
$621,600 Zestimate®
$--/sqft
$2,453 Estimated rent
Home value
$621,600
$503,000 - $771,000
$2,453/mo
Zestimate® history
Loading...
Owner options
Explore your selling options
What's special
STYLISH RANCH ON NEARLY 5 ACRES! Enjoy the Charming Curved Flat Drive Leading to this Lovely Linwood Ranch Sitting Stately Away from the Road * Surrounding Trees Offer Additional Privacy & Beauty * Pretty Country/Sunset Views while Entertaining/Relaxing on the LARGE DECK & PATIO * DEEP 3rd Car Garage Great for Hobbies/Workshop/Boat/Four Wheelers/Recreational Toys/Lawn Equipment/Etc. * Fenced Pasture * Stylish Updates Throughout * Light & Bright Open Layout w/THREE MAIN LEVEL BEDROOMS Including King Size Primary Suite w/Vaulted Ceiling, Walk-In Closet w/Custom Organizer, Double Vanity + Jetted Tub * Spacious Eat-In Kitchen w/Block Topped Isle, Granite Perimeter Counters + Pantry * Laundry Connections on Main Level (Behind MudRoom Bench) + Basement * Multiple Living/Dining/Flex Areas * Finished Walk-Out/Daylight Basement * Generous Storage Space * Coat + Linen Closets * Convenient Location on Paved Roads near Linwood Elementary School, Community Library, Fire/Rescue Station, Dollar General, Stout's Corner Convenience Store/Gas Station + Quick Commute to Johnson County, De Soto & Lawrence! MOVE IN & ENJOY LUXE COUNTRY LIVING NEAR THE CITY!
Zillow last checked: 8 hours ago
Listing updated: March 20, 2025 at 06:03pm
Listing Provided by:
Lisa Bunnell 913-207-1203,
ReeceNichols - Leawood
Bought with:
Scott Simmons, 200205919
ReeceNichols - Eastland
Source: Heartland MLS as distributed by MLS GRID,MLS#: 2526014
Facts & features
Interior
Bedrooms & bathrooms
- Bedrooms: 3
- Bathrooms: 3
- Full bathrooms: 3
Primary bedroom
- Features: Carpet, Ceiling Fan(s), Walk-In Closet(s)
- Level: Main
Bedroom 2
- Features: Carpet
- Level: Main
Bedroom 3
- Features: Carpet
- Level: Main
Primary bathroom
- Features: Double Vanity
- Level: Main
Bathroom 2
- Features: Double Vanity, Shower Over Tub
- Level: Main
Bathroom 3
- Features: Shower Over Tub
- Level: Basement
Kitchen
- Features: Granite Counters, Kitchen Island, Pantry
- Level: Main
Living room
- Features: Fireplace
- Level: Main
Recreation room
- Level: Basement
Heating
- Forced Air
Cooling
- Electric
Appliances
- Included: Dishwasher, Disposal, Microwave, Built-In Electric Oven
- Laundry: Multiple Locations
Features
- Ceiling Fan(s), Kitchen Island, Painted Cabinets, Pantry, Vaulted Ceiling(s), Walk-In Closet(s)
- Basement: Daylight,Finished,Full,Walk-Out Access
- Number of fireplaces: 1
- Fireplace features: Great Room
Interior area
- Total structure area: 2,648
- Total interior livable area: 2,648 sqft
- Finished area above ground: 1,648
- Finished area below ground: 1,000
Property
Parking
- Total spaces: 3
- Parking features: Attached, Built-In, Garage Faces Front, Garage Faces Rear
- Attached garage spaces: 3
Features
- Patio & porch: Deck, Patio
- Spa features: Bath
Lot
- Size: 4.76 Acres
- Features: Acreage
Details
- Parcel number: 2252200000001.040
Construction
Type & style
- Home type: SingleFamily
- Property subtype: Single Family Residence
Materials
- Frame
- Roof: Composition
Condition
- Year built: 2004
Utilities & green energy
- Sewer: Septic Tank
- Water: Rural
Green energy
- Energy efficient items: Lighting
Community & neighborhood
Location
- Region: Linwood
- Subdivision: Other
HOA & financial
HOA
- Has HOA: No
Other
Other facts
- Listing terms: Cash,Conventional,FHA,USDA Loan,VA Loan
- Ownership: Private
- Road surface type: Paved
Price history
| Date | Event | Price |
|---|---|---|
| 3/20/2025 | Sold | -- |
Source: | ||
| 3/5/2025 | Pending sale | $600,000$227/sqft |
Source: | ||
| 2/24/2025 | Contingent | $600,000$227/sqft |
Source: | ||
| 1/30/2025 | Price change | $600,000-4%$227/sqft |
Source: | ||
| 1/17/2025 | Listed for sale | $625,000+109%$236/sqft |
Source: | ||
Public tax history
| Year | Property taxes | Tax assessment |
|---|---|---|
| 2025 | -- | $51,978 +4% |
| 2024 | $5,664 +5.2% | $49,979 |
| 2023 | $5,385 +7.1% | $49,979 +11.7% |
Find assessor info on the county website
Neighborhood: 66052
Nearby schools
GreatSchools rating
- 7/10Linwood Elementary SchoolGrades: PK-5Distance: 4.9 mi
- 8/10Basehor-Linwood Middle SchoolGrades: 6-8Distance: 8.9 mi
- 8/10Basehor-Linwood High SchoolGrades: 9-12Distance: 11.6 mi
Get a cash offer in 3 minutes
Find out how much your home could sell for in as little as 3 minutes with a no-obligation cash offer.
Estimated market value$621,600
Get a cash offer in 3 minutes
Find out how much your home could sell for in as little as 3 minutes with a no-obligation cash offer.
Estimated market value
$621,600
