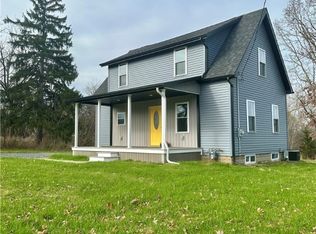Sold for $280,000 on 09/11/25
$280,000
2098 W Genesee Street Rd, Auburn, NY 13021
3beds
1,568sqft
SingleFamily
Built in 1943
0.83 Acres Lot
$284,900 Zestimate®
$179/sqft
$2,236 Estimated rent
Home value
$284,900
Estimated sales range
Not available
$2,236/mo
Zestimate® history
Loading...
Owner options
Explore your selling options
What's special
Super cute 3 bedroom home with 2 full baths located just outside the city limits in the Union Springs School District. Enjoy the conveniences of being close to Auburn but still feel like you’re in the country on this large lot which provides a lot of privacy. There are beautiful hardwood floors (refinished 2021) throughout the house, a sunny morning room conveniently located off the kitchen and a large detached 2 car garage offers a screened in patio (refinished 2022) for summer picnics. There is also an additional shed with garage door for convenient storage of your lawn mower and garden supplies. All new appliances (refrigerator, gas double oven, dishwasher & microwave), quartz countertop, backsplash and LVP kitchen flooring (2021) with fresh paint throughout (2021). Brand new plumbing throughout the house (2021) Upstairs bathroom refinished 2023, downstairs bathroom refinished 2021. New windows in an upstairs bedroom. Mini split air conditioning unit in living room keeps the whole downstairs cool. Beautiful house ready for a family looking to get into union springs school district! Must be pre approved for showing! Call or text Alex Coraci 315-406-2573 for more information
Facts & features
Interior
Bedrooms & bathrooms
- Bedrooms: 3
- Bathrooms: 2
- Full bathrooms: 2
Heating
- Other, Gas
Cooling
- Wall
Appliances
- Included: Dishwasher, Dryer, Garbage disposal, Microwave, Range / Oven, Refrigerator
- Laundry: In Basement
Features
- Stained Glass - Some
- Flooring: Other, Hardwood
- Basement: Unfinished
- Has fireplace: Yes
- Fireplace features: Wood Burning
Interior area
- Total interior livable area: 1,568 sqft
Property
Parking
- Total spaces: 2
- Parking features: Garage - Detached
Features
- Patio & porch: Patio, Screened
- Exterior features: Vinyl
- Frontage length: 147
Lot
- Size: 0.83 Acres
- Features: Primary Road
Details
- Additional structures: Shed/Storage
- Parcel number: 05208912206159
- Special conditions: Standard
Construction
Type & style
- Home type: SingleFamily
- Architectural style: CAPE COD
Materials
- Metal
- Roof: Shake / Shingle
Condition
- Existing
- Year built: 1943
Utilities & green energy
- Gas: Gas
- Sewer: Public Sewer
Community & neighborhood
Location
- Region: Auburn
Other
Other facts
- Sewer: Public Sewer
- Appliances: Dishwasher, Refrigerator, Dryer, Microwave, Washer, Oven/Range Electric
- FireplaceYN: true
- GarageYN: true
- Flooring: Hardwood, Vinyl
- Heating: Natural Gas, Hot Water
- ExteriorFeatures: Patio, Garage Door Opener
- FireplaceFeatures: Wood Burning
- PatioAndPorchFeatures: Patio, Screened
- Basement: Full
- FireplacesTotal: 1
- RoomsTotal: 7
- ConstructionMaterials: Vinyl Siding
- FoundationDetails: Block
- FrontageLength: 147
- SpecialListingConditions: Standard
- ParkingFeatures: Detached
- OpenParkingYN: true
- LeaseAmount: 0
- StructureType: House
- Cooling: Wall Unit(s)
- ArchitecturalStyle: CAPE COD
- LaundryFeatures: In Basement
- RoomDiningRoomFeatures: Breakfast Room, Formal Dining Room
- Gas: Gas
- YearBuiltDetails: Existing
- OtherStructures: Shed/Storage
- InteriorFeatures: Stained Glass - Some
- LotFeatures: Primary Road
- PropertyCondition: Existing
- CoveredSpaces: 2.0000
- MlsStatus: P-Pending Sale
- TaxAnnualAmount: 3335
Price history
| Date | Event | Price |
|---|---|---|
| 9/11/2025 | Sold | $280,000$179/sqft |
Source: Public Record Report a problem | ||
| 7/14/2025 | Listed for sale | $280,000+86.7%$179/sqft |
Source: Owner Report a problem | ||
| 1/15/2021 | Sold | $150,000+7.2%$96/sqft |
Source: | ||
| 9/28/2020 | Pending sale | $139,900$89/sqft |
Source: The Real Estate Agency #S1294470 Report a problem | ||
| 9/23/2020 | Listed for sale | $139,900$89/sqft |
Source: The Real Estate Agency #S1294470 Report a problem | ||
Public tax history
| Year | Property taxes | Tax assessment |
|---|---|---|
| 2024 | -- | $154,500 |
| 2023 | -- | $154,500 |
| 2022 | -- | $154,500 +47% |
Find assessor info on the county website
Neighborhood: 13021
Nearby schools
GreatSchools rating
- 6/10Andrew J Smith Elementary SchoolGrades: PK-5Distance: 7.1 mi
- 5/10Union Springs Middle SchoolGrades: 6-8Distance: 6.5 mi
- 6/10Union Springs Middle School High SchoolGrades: 9-12Distance: 6.5 mi
Schools provided by the listing agent
- District: Union Springs
Source: The MLS. This data may not be complete. We recommend contacting the local school district to confirm school assignments for this home.
