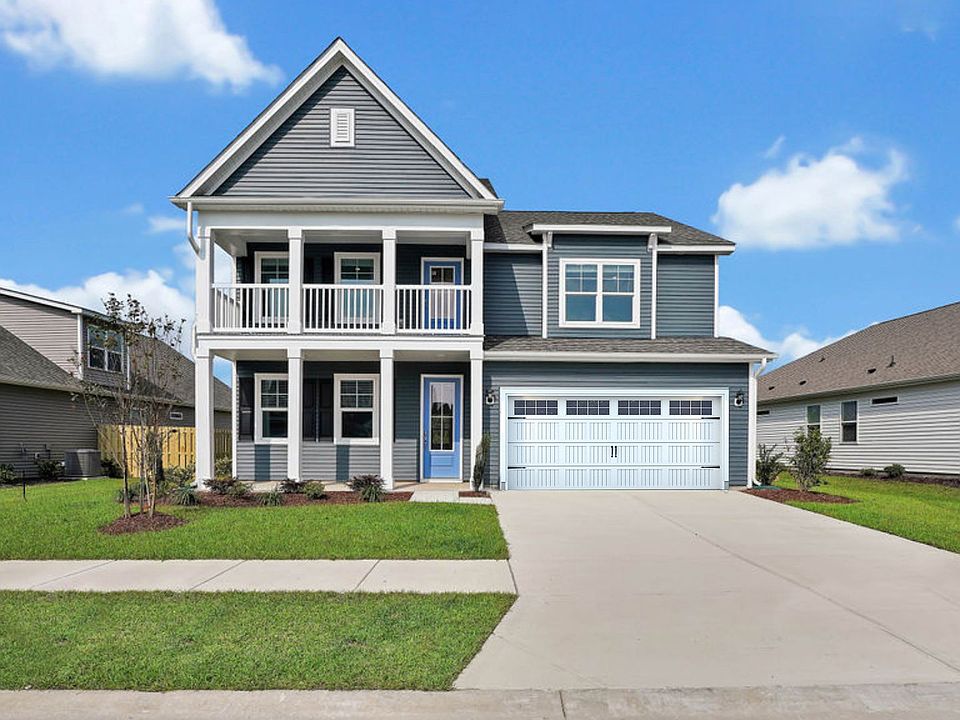The Harbor Oak is ready to be your new home, perfect for coastal living and entertaining. Inside this 4 bedroom, 3 bathroom home, you'll find 3,129 square feet of comfortable living.
Downstairs there is a formal dining room that leads into a large butler's pantry then the kitchen. The kitchen is loaded with features including a granite island, 36'' cabinets, stainless-steel appliances and opens up to the living room.
The primary suite spans the whole back of the home with a sitting room. The primary suite bath features a step-in 5' shower and a dual vanity. Large upstairs loft with closets for storage. Upstairs you are greeted by a convenient loft, a laundry room, and the primary retreat, which boasts the suite's sitting room and substantial walk-in closet.
Home Is Connected® Smart Home Technology is included in your new home and comes with an industry-leading suite of smart home products including touchscreen interface, video doorbell, front door light, z-wave t-stat, & door lock all controlled by included Alexa Pop and smartphone app with voice!
The Future Amenity Center will include a resort-style pool, clubhouse with kitchen, playground, pickleball courts, fire pit, and pocket park. The photos you see here are for illustration purposes only, interior and exterior features, options, colors and selections will vary from the homes as built.
New construction
$513,140
2098 Tulip Poplar St LOT 36, Leland, NC 28451
4beds
3,129sqft
Single Family Residence
Built in 2025
-- sqft lot
$512,500 Zestimate®
$164/sqft
$-- HOA
What's special
Convenient loftPickleball courtsGranite islandResort-style poolClubhouse with kitchenLaundry roomStainless-steel appliances
This home is based on the HARBOR OAK plan.
- 28 days
- on Zillow |
- 127 |
- 5 |
Zillow last checked: 12 hours ago
Listing updated: 12 hours ago
Listed by:
D.R. Horton
Source: DR Horton
Travel times
Schedule tour
Select your preferred tour type — either in-person or real-time video tour — then discuss available options with the builder representative you're connected with.
Select a date
Facts & features
Interior
Bedrooms & bathrooms
- Bedrooms: 4
- Bathrooms: 3
- Full bathrooms: 3
Interior area
- Total interior livable area: 3,129 sqft
Video & virtual tour
Property
Parking
- Total spaces: 2
- Parking features: Garage
- Garage spaces: 2
Features
- Levels: 2.0
- Stories: 2
Construction
Type & style
- Home type: SingleFamily
- Property subtype: Single Family Residence
Condition
- New Construction
- New construction: Yes
- Year built: 2025
Details
- Builder name: D.R. Horton
Community & HOA
Community
- Subdivision: Indigo Preserve
Location
- Region: Leland
Financial & listing details
- Price per square foot: $164/sqft
- Date on market: 5/14/2025
About the community
Now Pre-Selling!! Welcome to Indigo Preserve, a new home community in the vibrant city of Leland. This community is currently offering 9 floorplans that range from single-story to two-story with 3 to 5 bedrooms, up to 3 bathrooms, range from 1,881 to 3,129 sq ft and 2 car garages. As you step inside, you'll immediately notice the attention to detail and high-quality finishes throughout. The kitchen boasts beautiful shaker-style cabinets, granite countertops, and stainless-steel appliances, making it a chef's dream. The LED lighting adds a modern touch and creates a warm ambiance. Front yards in Indigo Preserve have been thoughtfully landscaped with a low-maintenance design, requiring minimal water while still maintaining its beauty. The exterior of the house is equally impressive, with architectural shingle roofing and fiber cement that gives it a distinct look.
Indigo Preserve is an elevated master-planned community with exclusive amenities nestled in the heart of Leland. Discover where nature and all its beauty meet convenience, modern design, and lush amenities. With the option of single-family homes, villas, and townhomes, Indigo Preserve offers a floorplan for everyone. Take a stroll through our meticulously placed garden parks, delight in playful activities at the play park, strike up a game of pickleball with your neighbors, or relax by the firepit after a day of splashing in the largest private pool in Brunswick County. Indigo Preserve is located less than 15 minutes from downtown Wilmington and less than a mile from The Villages at Brunswick Forest. Within walking distance you'll find the convenience of restaurants, medical offices, grocery stores, and so much more. Many of our homesites overlook a lovely pond or back up to the privacy of trees and nature. Our homes in this breathtaking neighborhood come complete with countless well-thought-out features that will make you feel like you're on vacation every day.
Homes in this neighborhood also come
Source: DR Horton

