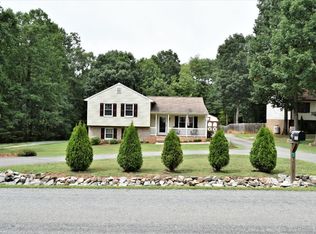Sold for $336,000
$336,000
2098 Sunburst Rd, Evington, VA 24550
4beds
1,816sqft
Single Family Residence
Built in 1999
0.89 Acres Lot
$330,600 Zestimate®
$185/sqft
$1,950 Estimated rent
Home value
$330,600
Estimated sales range
Not available
$1,950/mo
Zestimate® history
Loading...
Owner options
Explore your selling options
What's special
Less than a mile from Wildwood/7-11 off 460 and situated in the highly desirable Brookville School district, this home offers exceptional curb appeal and a spacious asphalt driveway with ample parking. The large yard is 1/3 grass & 2/3 wooded. Step inside to be greeted by soaring ceilings that create a bright, open atmosphere flowing seamlessly from the living room into the kitchen and dining area. Just up a short flight of stairs, you'll find a private master suite along with two additional bedrooms, offering comfort and convenience for the whole family. The lower level boasts a generously sized den, ideal for a media room, playroom, or home office, plus an additional bedroom featuring a rough-in for a future bathroom. Don't miss this opportunity, schedule your private showing today and make this house your home! Fireplaces are electric decorations they do not convey along with magazine rack in the kitchen.
Zillow last checked: 8 hours ago
Listing updated: July 31, 2025 at 07:14am
Listed by:
Preston Thomas Davidson 434-941-0455 prestontdavidson@gmail.com,
Mark A. Dalton & Co., Inc.
Bought with:
Robert Dawson, 0225036912
BHHS Dawson Ford Garbee
Source: LMLS,MLS#: 359021 Originating MLS: Lynchburg Board of Realtors
Originating MLS: Lynchburg Board of Realtors
Facts & features
Interior
Bedrooms & bathrooms
- Bedrooms: 4
- Bathrooms: 2
- Full bathrooms: 2
Primary bedroom
- Level: Second
- Area: 208
- Dimensions: 16 x 13
Bedroom
- Dimensions: 0 x 0
Bedroom 2
- Level: Second
- Area: 121
- Dimensions: 11 x 11
Bedroom 3
- Level: Second
- Area: 121
- Dimensions: 11 x 11
Bedroom 4
- Level: Below Grade
- Area: 234
- Dimensions: 18 x 13
Bedroom 5
- Area: 0
- Dimensions: 0 x 0
Dining room
- Area: 0
- Dimensions: 0 x 0
Family room
- Area: 0
- Dimensions: 0 x 0
Great room
- Area: 0
- Dimensions: 0 x 0
Kitchen
- Area: 0
- Dimensions: 0 x 0
Living room
- Level: First
- Area: 260
- Dimensions: 20 x 13
Office
- Area: 0
- Dimensions: 0 x 0
Heating
- Heat Pump
Cooling
- Heat Pump
Appliances
- Included: Dishwasher, Electric Range, Refrigerator, Electric Water Heater
- Laundry: In Basement, Dryer Hookup, Laundry Closet, Washer Hookup
Features
- Ceiling Fan(s), Drywall, High Speed Internet, Primary Bed w/Bath
- Flooring: Carpet, Hardwood, Vinyl
- Basement: Crawl Space,Exterior Entry,Finished,Heated,Interior Entry
- Attic: Access
Interior area
- Total structure area: 1,816
- Total interior livable area: 1,816 sqft
- Finished area above ground: 1,222
- Finished area below ground: 594
Property
Parking
- Parking features: Garage
- Has garage: Yes
Features
- Levels: One and One Half
- Patio & porch: Front Porch
- Exterior features: Garden
Lot
- Size: 0.89 Acres
- Features: Landscaped
Details
- Additional structures: Storage
- Parcel number: 002158580
Construction
Type & style
- Home type: SingleFamily
- Property subtype: Single Family Residence
Materials
- Brick, Vinyl Siding
- Roof: Shingle
Condition
- Year built: 1999
Utilities & green energy
- Electric: AEP/Appalachian Powr
- Sewer: Septic Tank
- Water: County
- Utilities for property: Cable Available, Cable Connections
Community & neighborhood
Security
- Security features: Smoke Detector(s)
Location
- Region: Evington
Price history
| Date | Event | Price |
|---|---|---|
| 7/30/2025 | Sold | $336,000-5.5%$185/sqft |
Source: | ||
| 6/19/2025 | Pending sale | $355,500$196/sqft |
Source: | ||
| 5/2/2025 | Listed for sale | $355,500+115.5%$196/sqft |
Source: | ||
| 7/27/2010 | Sold | $165,000+43.6%$91/sqft |
Source: | ||
| 4/27/2000 | Sold | $114,900$63/sqft |
Source: | ||
Public tax history
| Year | Property taxes | Tax assessment |
|---|---|---|
| 2024 | $1,134 | $252,100 |
| 2023 | -- | $252,100 +37.5% |
| 2022 | $953 | $183,300 |
Find assessor info on the county website
Neighborhood: 24550
Nearby schools
GreatSchools rating
- 6/10Tomahawk Elementary SchoolGrades: PK-5Distance: 2.7 mi
- 4/10Brookville Middle SchoolGrades: 6-8Distance: 2.8 mi
- 5/10Brookville High SchoolGrades: 9-12Distance: 2.9 mi
Get pre-qualified for a loan
At Zillow Home Loans, we can pre-qualify you in as little as 5 minutes with no impact to your credit score.An equal housing lender. NMLS #10287.
