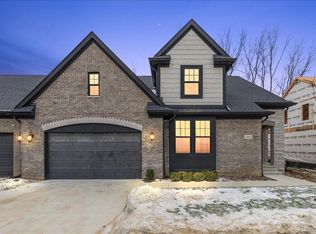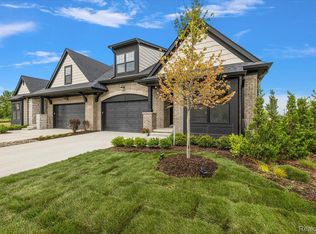Sold for $866,000
$866,000
2098 Logan Dr, Rochester Hills, MI 48309
4beds
4,677sqft
Single Family Residence
Built in 2017
0.27 Acres Lot
$878,600 Zestimate®
$185/sqft
$5,634 Estimated rent
Home value
$878,600
$826,000 - $931,000
$5,634/mo
Zestimate® history
Loading...
Owner options
Explore your selling options
What's special
Looking for new construction, but don't want to wait or pay new construction pricing?? Well, this BEAUTIFULLY CRAFTED, 2017 built Colonial, IS YOUR PERFECT MATCH! This home is EXCEPTIONALLY MAINTAINED w/ an OPEN FLOOR PLAN, CATHEDRAL CEILINGS, and DESIGNER interior colors and finishes that 2025 buyer's are seeking! The entry level offers beautiful HARDWOOD FLOORING, WAINSCOTED dining room, and CROWN/WALL moldings for an ELEGANT FINISH. The kitchen offers GRANITE COUNTER TOPS, a HUGE ISLAND, S.S. appliances, subway tile backsplash, a WALK-IN PANTRY, AND added cabinets for storage in the COMMAND CENTER/homework nook. The main floor laundry room which also has granite surrounding S.S. sink. The upper level boasts a GRAND PRIMARY SUITE with a spacious WALK-IN closet, walk-in shower, granite counters with HIS and HER VANITIES and a large soaking tub. 2nd bedroom also has a walk in closet and PRIVATE FULL BATH with granite counter top and tiled tub/shower combo. Bedrooms 3 and 4 are spacious and share a full bathroom with GRANITE and DOUBLE VANITIES, tiled tub/shower combo. The FINISHED BASEMENT features an EXERCISE/WORKOUT area, and ENTERTAINMENT lounge, BAR with granite countertops, storage cabinets and full size refrigerator, there are also 2 storage rooms, along with a 1/2 bath. This home has a side entry 3 car garage and PROFESSIONALLY LANDSCAPED front and backyard with paver walk way and PRIVATE patio perfect for entertaining on summer evenings. Other notable features are energy star appliances, a second water meter for irrigation. This home is AN INCREDIBLE VALUE and all the work has been done for you! Book your appointment today. Rochester Community Schools.*EXCLUSIONS.
Zillow last checked: 8 hours ago
Listing updated: August 04, 2025 at 01:45pm
Listed by:
Julie Rea 248-214-4334,
Real Estate One-Rochester
Bought with:
Carl Barash, 6502430963
Utica Realty LLC
Source: Realcomp II,MLS#: 20250028592
Facts & features
Interior
Bedrooms & bathrooms
- Bedrooms: 4
- Bathrooms: 5
- Full bathrooms: 3
- 1/2 bathrooms: 2
Primary bedroom
- Level: Second
- Dimensions: 18 x 15
Bedroom
- Level: Second
- Dimensions: 12 x 11
Bedroom
- Level: Second
- Dimensions: 14 x 11
Bedroom
- Level: Second
- Dimensions: 11 x 12
Primary bathroom
- Level: Second
- Dimensions: 22 x 13
Other
- Level: Second
- Dimensions: 10 x 9
Other
- Level: Second
- Dimensions: 8 x 10
Other
- Level: Entry
- Dimensions: 9 x 6
Other
- Level: Basement
- Dimensions: 6 x 7
Other
- Level: Entry
- Dimensions: 12 x 11
Dining room
- Level: Entry
- Dimensions: 15 x 11
Great room
- Level: Entry
- Dimensions: 21 x 19
Kitchen
- Level: Entry
- Dimensions: 16 x 13
Library
- Level: Entry
- Dimensions: 15 x 12
Living room
- Level: Entry
- Dimensions: 14 x 12
Other
- Level: Entry
- Dimensions: 10 x 8
Heating
- Forced Air, Natural Gas
Cooling
- Central Air
Appliances
- Included: Dishwasher, Disposal, Double Oven, Free Standing Refrigerator, Gas Cooktop, Microwave, Range Hood
- Laundry: Gas Dryer Hookup, Washer Hookup
Features
- Entrance Foyer, High Speed Internet
- Windows: Egress Windows
- Basement: Finished,Full
- Has fireplace: Yes
- Fireplace features: Gas, Great Room
Interior area
- Total interior livable area: 4,677 sqft
- Finished area above ground: 3,477
- Finished area below ground: 1,200
Property
Parking
- Total spaces: 3
- Parking features: Three Car Garage, Attached, Garage Door Opener, Side Entrance
- Attached garage spaces: 3
Features
- Levels: Two
- Stories: 2
- Entry location: GroundLevelwSteps
- Patio & porch: Patio, Porch
- Exterior features: Lighting
- Pool features: None
Lot
- Size: 0.27 Acres
- Dimensions: 84 x 138 x 84 x 138
- Features: Sprinklers
Details
- Parcel number: 1528227011
- Special conditions: Short Sale No,Standard
Construction
Type & style
- Home type: SingleFamily
- Architectural style: Colonial
- Property subtype: Single Family Residence
Materials
- Brick, Other, Stone
- Foundation: Basement, Poured, Sump Pump
- Roof: Asphalt
Condition
- New construction: No
- Year built: 2017
Utilities & green energy
- Electric: Circuit Breakers
- Sewer: Public Sewer
- Water: Public
- Utilities for property: Cable Available, Underground Utilities
Community & neighborhood
Community
- Community features: Sidewalks
Location
- Region: Rochester Hills
- Subdivision: WOODLAND PARK OCCPN 2175
HOA & financial
HOA
- Has HOA: Yes
- HOA fee: $1,100 annually
- Services included: Other, Snow Removal
- Association phone: 248-923-7052
Other
Other facts
- Listing agreement: Exclusive Right To Sell
- Listing terms: Cash,Conventional
Price history
| Date | Event | Price |
|---|---|---|
| 6/12/2025 | Sold | $866,000-2.7%$185/sqft |
Source: | ||
| 5/12/2025 | Pending sale | $889,900$190/sqft |
Source: | ||
| 4/25/2025 | Listed for sale | $889,900+59%$190/sqft |
Source: | ||
| 8/28/2017 | Sold | $559,595$120/sqft |
Source: Public Record Report a problem | ||
Public tax history
| Year | Property taxes | Tax assessment |
|---|---|---|
| 2024 | -- | $353,920 +5.7% |
| 2023 | -- | $334,900 +8.7% |
| 2022 | -- | $308,200 +3.1% |
Find assessor info on the county website
Neighborhood: 48309
Nearby schools
GreatSchools rating
- 8/10Hamlin Elementary SchoolGrades: PK-5Distance: 0.9 mi
- 10/10Rochester High SchoolGrades: 7-12Distance: 1.9 mi
- 9/10Reuther Middle SchoolGrades: 6-12Distance: 2.9 mi
Get a cash offer in 3 minutes
Find out how much your home could sell for in as little as 3 minutes with a no-obligation cash offer.
Estimated market value$878,600
Get a cash offer in 3 minutes
Find out how much your home could sell for in as little as 3 minutes with a no-obligation cash offer.
Estimated market value
$878,600

