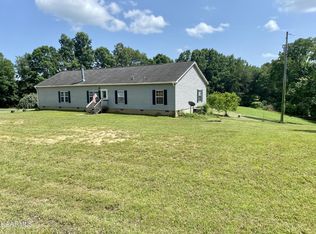Charming ranch style home with long tree lined driveway entry, has paved circle turnaround in front of house. Very well maintained both exterior & interior, numerous upgrades, spacious rooms, great room flow. 2 large bedrooms, sunroom (also used for sleeping room) Formal living entry with game room, eat in kitchen, lots of cabinets, some new appliances, eating bar, large den with full brick fireplace, Covered front porch, stone patio, Large custom built wooden treehouse,play area for the kids! Also included is the Shop Building that fronts on Alloway Road. The building has office, work area, 14'ceilings, some loft storage, 4 open bays, has electric, water, telephone service in place. Home designed for living and enjoying, beautiful acreage, and the shop perfect for close to home business.
This property is off market, which means it's not currently listed for sale or rent on Zillow. This may be different from what's available on other websites or public sources.
