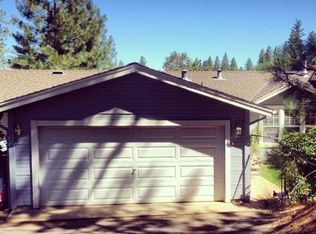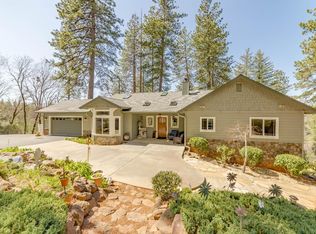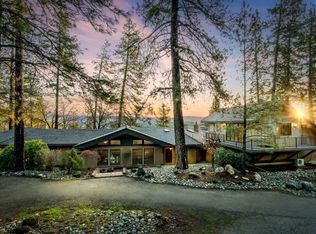Closed
$550,000
20971 Tiger Tail Rd, Grass Valley, CA 95949
3beds
2,260sqft
Single Family Residence
Built in 1985
5.54 Acres Lot
$552,000 Zestimate®
$243/sqft
$3,130 Estimated rent
Home value
$552,000
$491,000 - $624,000
$3,130/mo
Zestimate® history
Loading...
Owner options
Explore your selling options
What's special
Set on 5 private acres with breathtaking sunset views, this 3-bedroom, 3-bath home offers both comfort and room to spread out. The main level highlights a soaring living room with vaulted wood ceilings and expansive windows that bring in natural light and frame the surrounding forest. The kitchen opens to the dining area and a cozy sunroom, creating inviting spaces for everyday living. Two bedrooms and two baths are located on the main floor, including a spacious primary suite. The lower level features the third bedroom, a full bath, and an additional versatile room that can serve as a home office, media space, or guest retreat. With a two-car garage, laundry room, and ample storage, the home blends function with a warm, rustic feel. Outdoors, the acreage is gently rolling with sunny clearings and shady groves, offering plenty of room for gardens, recreation, or future projects. This property is a true retreat, where peace, privacy, and nature's beauty surround you every day.
Zillow last checked: 8 hours ago
Listing updated: October 29, 2025 at 12:47pm
Listed by:
Cheryl Rellstab DRE #01162108 530-277-0368,
Re/Max Gold
Bought with:
Brittany Davis, DRE #01945604
Keller Williams Realty
Source: MetroList Services of CA,MLS#: 225124933Originating MLS: MetroList Services, Inc.
Facts & features
Interior
Bedrooms & bathrooms
- Bedrooms: 3
- Bathrooms: 3
- Full bathrooms: 3
Primary bedroom
- Features: Balcony, Walk-In Closet, Outside Access
Primary bathroom
- Features: Tub w/Shower Over
Dining room
- Features: Formal Area
Kitchen
- Features: Other Counter, Skylight(s)
Heating
- Baseboard, Central, Radiant, Wood Stove
Cooling
- Ceiling Fan(s), Central Air
Appliances
- Included: Free-Standing Gas Range, Free-Standing Refrigerator, Gas Cooktop, Range Hood, Ice Maker, Dishwasher, Self Cleaning Oven, Tankless Water Heater
- Laundry: Laundry Room, Cabinets, Sink, Inside Room
Features
- Flooring: Laminate, Tile, Wood
- Windows: Skylight(s)
- Number of fireplaces: 1
- Fireplace features: Living Room, Wood Burning Stove
Interior area
- Total interior livable area: 2,260 sqft
Property
Parking
- Total spaces: 2
- Parking features: Attached, Garage Faces Front, Guest, Driveway
- Attached garage spaces: 2
- Has uncovered spaces: Yes
Features
- Stories: 2
Lot
- Size: 5.54 Acres
- Features: Other
Details
- Additional structures: Shed(s), Outbuilding
- Parcel number: 026430015000
- Zoning description: RA-5
- Special conditions: Trust
Construction
Type & style
- Home type: SingleFamily
- Architectural style: Contemporary,Rustic,Traditional
- Property subtype: Single Family Residence
Materials
- Frame, Lap Siding
- Foundation: Combination, Raised
- Roof: Shingle,Composition
Condition
- Year built: 1985
Utilities & green energy
- Sewer: Septic System
- Water: Well
- Utilities for property: Electric, Internet Available
Community & neighborhood
Location
- Region: Grass Valley
Price history
| Date | Event | Price |
|---|---|---|
| 10/28/2025 | Sold | $550,000+2.8%$243/sqft |
Source: MetroList Services of CA #225124933 Report a problem | ||
| 10/1/2025 | Pending sale | $535,000$237/sqft |
Source: MetroList Services of CA #225124933 Report a problem | ||
| 9/26/2025 | Listed for sale | $535,000$237/sqft |
Source: MetroList Services of CA #225124933 Report a problem | ||
Public tax history
| Year | Property taxes | Tax assessment |
|---|---|---|
| 2025 | $6,218 +71.9% | $545,000 +78.9% |
| 2024 | $3,618 +2% | $304,571 +2% |
| 2023 | $3,548 +2% | $298,600 +2% |
Find assessor info on the county website
Neighborhood: 95949
Nearby schools
GreatSchools rating
- 7/10Alta Sierra Elementary SchoolGrades: K-5Distance: 1.7 mi
- 6/10Magnolia Intermediate SchoolGrades: 6-8Distance: 5.2 mi
- 8/10Bear River High SchoolGrades: 9-12Distance: 5.6 mi
Get a cash offer in 3 minutes
Find out how much your home could sell for in as little as 3 minutes with a no-obligation cash offer.
Estimated market value$552,000
Get a cash offer in 3 minutes
Find out how much your home could sell for in as little as 3 minutes with a no-obligation cash offer.
Estimated market value
$552,000


