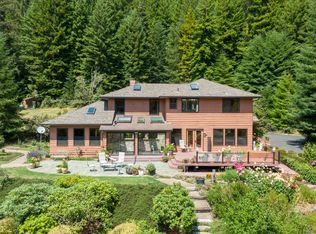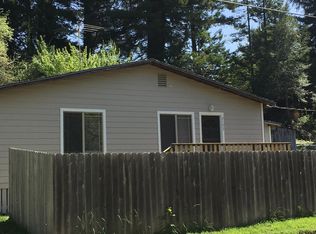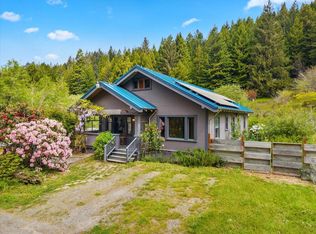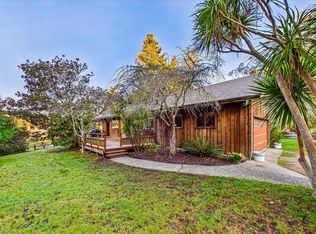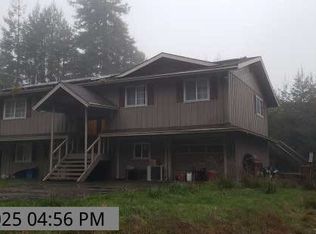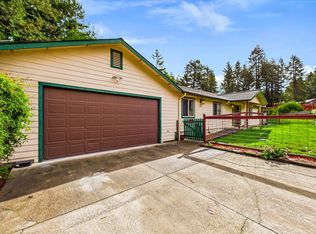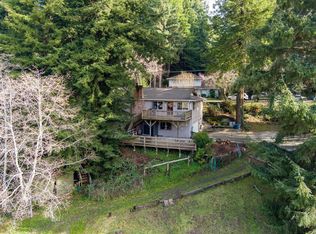For the first time ever on the market, discover this rare and serene Humboldt County property—featuring two beautiful homes on over 10 acres of sun-soaked land, just 10 minutes from Eureka. The main home offers approximately 2,400 sq. ft. of well-maintained living space with 3 spacious bedrooms and 2.5 bathrooms. Step inside to find brand-new carpet throughout, freshly refinished hardwood floors, and a bright, open-concept layout that showcases stunning views from every window. The oversized living room and kitchen are perfect for entertaining, complete with a brand-new stove and refrigerator, and durable Corian countertops. Enjoy peaceful mornings and golden-hour evenings from your sunny front deck or private backyard patio. Additional features include RV parking, your very own treehouse, and plenty of room for outdoor activities, gardening, or horses. Towering mature redwoods and park-like pastures create a truly magical setting. The second home is a charming 2-bedroom, 1-bath residence with a bonus room that can serve as a third bedroom or office. Recently updated with new carpet, vinyl in the kitchen and laundry room, and a refreshed kitchen and bathroom, it's ideal for extended family, guests, or as a rental income opportunity. Whether you're seeking a multi-generational homestead, rental income potential, or a quiet retreat just minutes from town, this property has it all. Don't miss out, schedule your private tour today!
Pending
$949,999
2097 Wrigley Rd, Eureka, CA 95503
3beds
2baths
2,400sqft
Est.:
Single Family Residence
Built in 1991
10.08 Acres Lot
$881,900 Zestimate®
$396/sqft
$-- HOA
What's special
Rv parkingPrivate backyard patioTowering mature redwoodsBright open-concept layoutRefreshed kitchen and bathroomFreshly refinished hardwood floorsDurable corian countertops
- 9 hours |
- 23 |
- 0 |
Zillow last checked: 8 hours ago
Listing updated: 18 hours ago
Listed by:
Cathy Endert 707-845-1668,
Coldwell Banker Cutten Realty
Source: HBMLS,MLS#: 269689
Facts & features
Interior
Bedrooms & bathrooms
- Bedrooms: 3
- Bathrooms: 2.5
Heating
- Forced Air
Appliances
- Included: Gas, Free-Standing Refrigerator, Cooktop
- Laundry: Dryer Hookup, Washer Hookup
Features
- Breakfast Bar, Kitchen Island
- Flooring: Carpet, Hardwood, Vinyl
- Windows: Double Pane Windows
- Has fireplace: No
Interior area
- Total structure area: 2,400
- Total interior livable area: 2,400 sqft
Property
Parking
- Total spaces: 2
- Parking features: Garage Door Opener, Direct Access
- Garage spaces: 2
Features
- Patio & porch: Patio, Porch
- Has view: Yes
- View description: Hills, Trees/Woods, Mountain(s), Panoramic, Pasture, Valley
Lot
- Size: 10.08 Acres
- Dimensions: 600 x 1250
- Features: Greenbelt, Open Lot, Pasture, Sloped, Wooded, Horse Property
Details
- Zoning: No
- Horses can be raised: Yes
Construction
Type & style
- Home type: SingleFamily
- Property subtype: Single Family Residence
Materials
- Foundation: Concrete Perimeter
Condition
- New construction: No
- Year built: 1991
Utilities & green energy
- Water: Private, Other
Community & HOA
Location
- Region: Eureka
Financial & listing details
- Price per square foot: $396/sqft
- Date on market: 12/3/2025
- Road surface type: Concrete, Gravel
Estimated market value
$881,900
$838,000 - $926,000
$2,932/mo
Price history
Price history
| Date | Event | Price |
|---|---|---|
| 2/11/2026 | Pending sale | $949,999$396/sqft |
Source: | ||
| 1/24/2026 | Listing removed | $949,999$396/sqft |
Source: | ||
| 9/17/2025 | Price change | $949,999-5%$396/sqft |
Source: | ||
| 7/8/2025 | Price change | $999,999-9.1%$417/sqft |
Source: | ||
| 5/29/2025 | Listed for sale | $1,100,000$458/sqft |
Source: | ||
Public tax history
Public tax history
Tax history is unavailable.BuyAbility℠ payment
Est. payment
$5,653/mo
Principal & interest
$4458
Property taxes
$863
Home insurance
$332
Climate risks
Neighborhood: 95503
Nearby schools
GreatSchools rating
- 3/10South Bay Elementary SchoolGrades: 4-6Distance: 3.9 mi
- 7/10South Bay CharterGrades: K-8Distance: 3.9 mi
- 5/10Alder Grove Charter SchoolGrades: K-12Distance: 6.8 mi
- Loading
