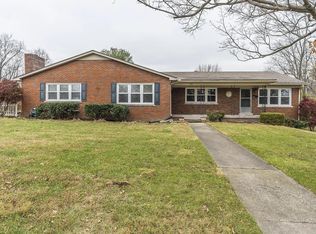MUST SEE!!! A rare find in the Beaumont Park Subdivision. Completely remodeled turn key house sitting on 0.64 acres in the highly sought after Dunbar High School district. Features 4685 square feet which includes 5 bedrooms, 4 bathrooms (2 full, 2 half), 2 car garage, enormous sunroom the length of the home Finished walkout basement. Open floor plan on first floor features large living room with fireplace and cathedral ceilings, dining area, large kitchen with new cabinets, stainless steel appliances, island and granite counter tops. Large first floor master suite with walk in closet and on suite bathroom with custom tiled shower. Second floor feature 4 bedrooms full bathroom and storage room. Basement features a large entertaining room with wet bar and fireplace, 1/2 bathroom, and work shop area. Huge backyard with storage shed and new privacy fence. New windows throughout, new plumbing, updated electric, new chimney, and new flooring. Data believed correct but not guaranteed.
This property is off market, which means it's not currently listed for sale or rent on Zillow. This may be different from what's available on other websites or public sources.

