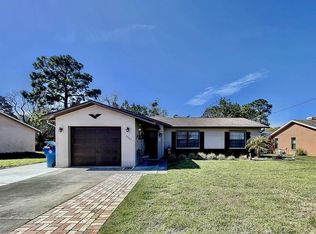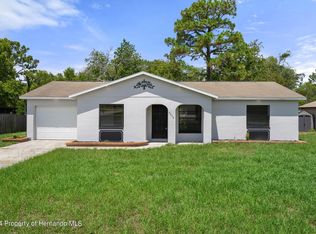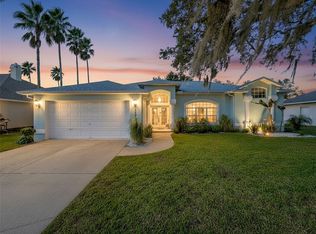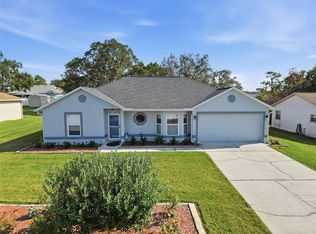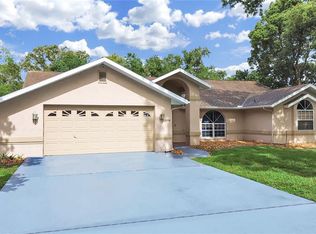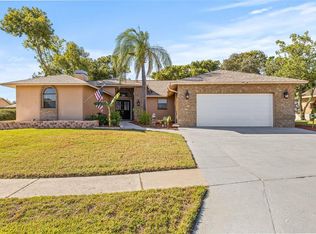Stunning Updated Pool Home on a Quarter-Acre Corner Lot in Sought-After Spring Hill! Welcome to your dream oasis! This wonderfully updated pool home is perfectly situated on a spacious quarter-acre corner parcel in the desirable community of Spring Hill. With its elegant design and modern amenities, this residence offers a perfect blend of comfort and sophistication. As you approach, you’ll be greeted by an elongated, columned driveway that sets the tone for the grandeur that awaits inside. The lush landscaping enhances the home’s curb appeal, inviting you to explore further. Step into the heart of the home—a stunning kitchen that is sure to impress. Featuring stainless steel Whirlpool appliances, recessed and skylighting, oversized tiles, and beautiful Corian countertops with a tiled backsplash, this kitchen is both functional and stylish. It’s the perfect space for culinary creations and entertaining guests. The immense, sunken family room is a true highlight, showcasing a double-sided, tile-faced wood-burning fireplace that adds warmth and charm. Plush carpeting, cathedral ceilings with wood beam accents, and built-in shelving create an inviting atmosphere. Enjoy surround sound for your entertainment needs, and newer quad sliders that seamlessly connect the indoor and outdoor spaces, leading to the covered pool deck. Step outside to discover your private paradise! The gleaming pool, featuring a Diamond Brite finish, overlooks the lush, landscaped grounds, providing a serene backdrop for relaxation and outdoor gatherings. The covered pool deck is perfect for entertaining or enjoying quiet evenings under the stars. The vast formal dining area is adorned with bay windows and dual French door exits to the pool, creating an elegant space for family meals and celebrations. The stunning master bedroom offers plush carpeting, vaulted wood beam ceilings, a cozy fireplace, and generous walk-in closets. The master bath is a luxurious retreat, featuring maple cabinetry, Corian countertops, custom mirrors, and an oversized tiled shower with listello accents and dual shower heads. This home also boasts large guest bedrooms, one with a quad closet and the other with a double closet system, ensuring ample storage for family and friends. Additionally, a walk-in butler’s pantry/bar area provides extra space for entertaining and convenience. This home is equipped with numerous modern upgrades, including a new pool pump (May 2025), new windows and doors (2015), a roof (2018), a microwave (2023), a new pool screen (2024), and an AC unit (2018). Hurricane shutters add an extra layer of safety and peace of mind.
For sale
Price cut: $6K (11/9)
$419,000
2097 Whitewood Ave, Spring Hill, FL 34609
3beds
2,091sqft
Est.:
Single Family Residence
Built in 1987
10,785 Square Feet Lot
$-- Zestimate®
$200/sqft
$-- HOA
What's special
Cozy fireplaceModern amenitiesListello accentsPrivate paradiseBay windowsLarge guest bedroomsLush landscaped grounds
- 74 days |
- 199 |
- 13 |
Zillow last checked: 8 hours ago
Listing updated: November 09, 2025 at 06:45am
Listing Provided by:
Marsha Paul 813-601-4752,
M3 REAL ESTATE PROFESSIONALS LLC 813-601-4752
Source: Stellar MLS,MLS#: TB8432370 Originating MLS: Suncoast Tampa
Originating MLS: Suncoast Tampa

Tour with a local agent
Facts & features
Interior
Bedrooms & bathrooms
- Bedrooms: 3
- Bathrooms: 2
- Full bathrooms: 2
Rooms
- Room types: Family Room, Dining Room, Great Room, Utility Room
Primary bedroom
- Features: Rain Shower Head, Walk-In Closet(s)
- Level: First
- Area: 270 Square Feet
- Dimensions: 18x15
Bedroom 2
- Features: Dual Closets
- Level: First
- Area: 192 Square Feet
- Dimensions: 12x16
Bedroom 3
- Features: Dual Closets
- Level: First
- Area: 165 Square Feet
- Dimensions: 11x15
Primary bathroom
- Features: Walk-In Closet(s)
- Level: First
- Area: 252 Square Feet
- Dimensions: 14x18
Dining room
- Level: First
- Area: 266 Square Feet
- Dimensions: 19x14
Kitchen
- Features: Breakfast Bar, Multiple Shower Heads, Pantry
- Level: First
- Area: 110 Square Feet
- Dimensions: 10x11
Living room
- Features: Bar
- Level: First
- Area: 450 Square Feet
- Dimensions: 18x25
Heating
- Central
Cooling
- Central Air
Appliances
- Included: Dishwasher, Disposal, Dryer, Microwave, Range, Refrigerator, Washer, Water Softener
- Laundry: Laundry Room
Features
- Built-in Features, Cathedral Ceiling(s), Ceiling Fan(s), High Ceilings, Open Floorplan, Primary Bedroom Main Floor, Solid Surface Counters, Split Bedroom, Walk-In Closet(s)
- Flooring: Ceramic Tile, Tile
- Doors: Sliding Doors
- Windows: Blinds, Double Pane Windows, Insulated Windows, Low Emissivity Windows, Skylight(s), Window Treatments, Hurricane Shutters
- Has fireplace: Yes
- Fireplace features: Family Room, Master Bedroom, Wood Burning
Interior area
- Total structure area: 2,814
- Total interior livable area: 2,091 sqft
Video & virtual tour
Property
Parking
- Total spaces: 2
- Parking features: Boat, Driveway, Garage Door Opener, Oversized, Parking Pad
- Attached garage spaces: 2
- Has uncovered spaces: Yes
Features
- Levels: One
- Stories: 1
- Patio & porch: Covered, Screened
- Exterior features: Sprinkler Metered
- Has private pool: Yes
- Pool features: Gunite, In Ground, Screen Enclosure
- Has view: Yes
- View description: Trees/Woods
Lot
- Size: 10,785 Square Feet
- Dimensions: 86 x 123
- Features: Cleared, Corner Lot, In County, Landscaped
- Residential vegetation: Mature Landscaping, Oak Trees, Trees/Landscaped
Details
- Parcel number: R3232317512007660180
- Zoning: RES1
- Special conditions: None
Construction
Type & style
- Home type: SingleFamily
- Architectural style: Contemporary
- Property subtype: Single Family Residence
- Attached to another structure: Yes
Materials
- Block, Stucco
- Foundation: Slab
- Roof: Shingle
Condition
- Completed
- New construction: No
- Year built: 1987
Utilities & green energy
- Sewer: Septic Tank
- Water: Public
- Utilities for property: Cable Connected, Electricity Connected, Sewer Connected, Water Connected
Community & HOA
Community
- Security: Security System
- Subdivision: SPRING HILL
HOA
- Has HOA: No
- Pet fee: $0 monthly
Location
- Region: Spring Hill
Financial & listing details
- Price per square foot: $200/sqft
- Tax assessed value: $320,132
- Annual tax amount: $4,841
- Date on market: 9/29/2025
- Cumulative days on market: 60 days
- Listing terms: Cash,Conventional,FHA,VA Loan
- Ownership: Fee Simple
- Total actual rent: 0
- Electric utility on property: Yes
- Road surface type: Paved
Estimated market value
Not available
Estimated sales range
Not available
Not available
Price history
Price history
| Date | Event | Price |
|---|---|---|
| 11/9/2025 | Price change | $419,000-1.4%$200/sqft |
Source: | ||
| 9/29/2025 | Listed for sale | $425,000+6.8%$203/sqft |
Source: | ||
| 7/8/2022 | Sold | $398,000-0.3%$190/sqft |
Source: | ||
| 6/20/2022 | Pending sale | $399,000$191/sqft |
Source: | ||
| 6/18/2022 | Price change | $399,000+2.3%$191/sqft |
Source: | ||
Public tax history
Public tax history
| Year | Property taxes | Tax assessment |
|---|---|---|
| 2024 | $4,842 +2.2% | $319,608 +3% |
| 2023 | $4,736 +226.6% | $310,299 +203.7% |
| 2022 | $1,450 +1.2% | $102,169 +3% |
Find assessor info on the county website
BuyAbility℠ payment
Est. payment
$2,713/mo
Principal & interest
$2039
Property taxes
$527
Home insurance
$147
Climate risks
Neighborhood: 34609
Nearby schools
GreatSchools rating
- 4/10John D. Floyd Elementary SchoolGrades: PK-5Distance: 1.2 mi
- 5/10Powell Middle SchoolGrades: 6-8Distance: 2.2 mi
- 2/10Central High SchoolGrades: 9-12Distance: 7 mi
Schools provided by the listing agent
- Elementary: J.D. Floyd Elementary School
- Middle: Powell Middle
- High: Central High School
Source: Stellar MLS. This data may not be complete. We recommend contacting the local school district to confirm school assignments for this home.
- Loading
- Loading
