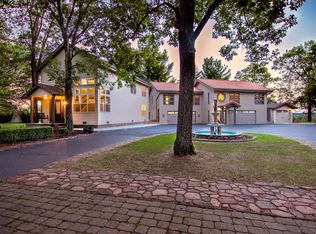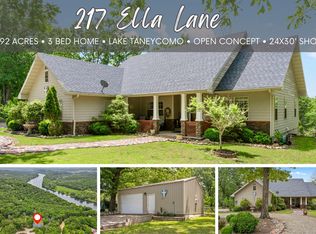Closed
Price Unknown
2097 Sunset Inn Road, Branson, MO 65616
3beds
2,123sqft
Single Family Residence
Built in 1971
0.68 Acres Lot
$231,900 Zestimate®
$--/sqft
$2,000 Estimated rent
Home value
$231,900
$202,000 - $267,000
$2,000/mo
Zestimate® history
Loading...
Owner options
Explore your selling options
What's special
Investor alert! One-level home with a smart layout, huge backyard, and country quiet near Lake Taneycomo--this is the fixer-upper opportunity you've been waiting for. With 2,123 square feet, 3 bedrooms, 2 bathrooms, and a 2-car garage, this property offers a functional, accessible-friendly floorplan and an open-concept main living space ready for transformation. The spacious back deck overlooks a flat, oversized yard--ideal for pets, projects, or future landscaping dreams. Bonus features include a workshop, small shed, and plenty of room to spread out. Yes, it needs work--including a full septic system replacement--but the bones are here and the potential is real. Just outside of Branson but close to everything, this quiet-living, big-upside property is priced to move. Opportunities like this don't last--schedule your showing today before someone else sees the value!
Zillow last checked: 8 hours ago
Listing updated: August 15, 2025 at 07:55am
Listed by:
Cole Currier 417-336-1300,
Currier & Company
Bought with:
Whyte Steg & Associates, 2020009121
Century 21 Integrity Group Hollister
Source: SOMOMLS,MLS#: 60293806
Facts & features
Interior
Bedrooms & bathrooms
- Bedrooms: 3
- Bathrooms: 2
- Full bathrooms: 2
Heating
- Forced Air, Electric
Cooling
- Central Air, Ceiling Fan(s)
Appliances
- Included: Dishwasher, Free-Standing Electric Oven, Refrigerator, Microwave, Electric Water Heater
- Laundry: Main Level, W/D Hookup
Features
- Soaking Tub
- Flooring: Carpet, Vinyl
- Has basement: No
- Has fireplace: Yes
- Fireplace features: Living Room, Stone, Wood Burning
Interior area
- Total structure area: 2,123
- Total interior livable area: 2,123 sqft
- Finished area above ground: 2,123
- Finished area below ground: 0
Property
Parking
- Total spaces: 2
- Parking features: Driveway, Garage Faces Front
- Attached garage spaces: 2
- Has uncovered spaces: Yes
Accessibility
- Accessibility features: Accessible Approach with Ramp, Adaptable Bathroom Walls
Features
- Levels: One
- Stories: 1
- Patio & porch: Covered, Rear Porch, Front Porch, Deck
Lot
- Size: 0.68 Acres
Details
- Additional structures: Shed(s), Other
- Parcel number: 085.022000000033.000
Construction
Type & style
- Home type: SingleFamily
- Architectural style: Ranch
- Property subtype: Single Family Residence
Condition
- Year built: 1971
Utilities & green energy
- Sewer: Septic Tank
- Water: Private
Community & neighborhood
Location
- Region: Branson
- Subdivision: LeFalver
Price history
| Date | Event | Price |
|---|---|---|
| 8/12/2025 | Sold | -- |
Source: | ||
| 6/3/2025 | Pending sale | $239,000$113/sqft |
Source: | ||
| 5/16/2025 | Price change | $239,000-4%$113/sqft |
Source: | ||
| 5/7/2025 | Listed for sale | $249,000+3.8%$117/sqft |
Source: | ||
| 4/24/2025 | Listing removed | -- |
Source: Owner Report a problem | ||
Public tax history
| Year | Property taxes | Tax assessment |
|---|---|---|
| 2024 | $1,014 -0.1% | $19,540 |
| 2023 | $1,014 +3% | $19,540 |
| 2022 | $985 +0.5% | $19,540 |
Find assessor info on the county website
Neighborhood: 65616
Nearby schools
GreatSchools rating
- 5/10Cedar Ridge Intermediate SchoolGrades: 4-6Distance: 3.1 mi
- 3/10Branson Jr. High SchoolGrades: 7-8Distance: 1.7 mi
- 7/10Branson High SchoolGrades: 9-12Distance: 2.7 mi
Schools provided by the listing agent
- Elementary: Branson Cedar Ridge
- Middle: Branson
- High: Branson
Source: SOMOMLS. This data may not be complete. We recommend contacting the local school district to confirm school assignments for this home.

