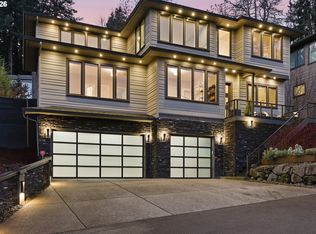Sold
$2,450,000
2097 S Military Rd, Portland, OR 97219
4beds
4,755sqft
Residential, Single Family Residence
Built in 2020
0.3 Acres Lot
$2,451,600 Zestimate®
$515/sqft
$6,127 Estimated rent
Home value
$2,451,600
$2.28M - $2.65M
$6,127/mo
Zestimate® history
Loading...
Owner options
Explore your selling options
What's special
This home is a must see! Pristine like-new construction in the heart of Dunthorpe with top tier quality, features and workmanship - this is truly turn-key luxury living. From the gourmet kitchen and fully screened & heated outdoor living area to the grand primary suite, this open concept home captures modern living with traditional tones. Upon entry is a serene office, powder bath and elegant stairwell with custom millwork and Restoration Hardware fixtures. Then through the formal dining room with temp controlled wine room is a pass-thru butler's pantry or grand main hallway leading to a luxury kitchen and bright elegant great room. Wolf/SubZero appliances, inset cabinetry, 10' island and built-in eating nook provide function and ease. The main living space is centered on a marble surround fireplace flanked by custom hutch built-ins with a 12' stackable slider to expansive outdoor living with both living & eating areas, an additional fireplace, inset ceiling heaters and full all-weather screens. The large level back yard has hanging lounge chairs, raised vegetable beds and a rose garden with a full landscape multi-zoned sprinkler system. The upper level has 4 bedrooms (3 en-suite with full walk in closets), full laundry and bonus room with a wet bar and Full Swing golf simulator which can double as a movie & game room. French doors lead to the elegant primary suite with peaceful elevated tree views.The grand primary bathroom has heated Carrara marble floors, a soaking tub and walk-in closet with a shute to the laundry room. Gated drive with landscape lighting, 3 car garage with extra parking pad, fully gated yard and just steps to Riverdale Grade School.
Zillow last checked: 8 hours ago
Listing updated: May 23, 2025 at 02:47am
Listed by:
Jessica Duncan 503-936-2660,
Premiere Property Group, LLC
Bought with:
Bobby Curtis, 201101115
Like Kind Realty
Source: RMLS (OR),MLS#: 146890170
Facts & features
Interior
Bedrooms & bathrooms
- Bedrooms: 4
- Bathrooms: 5
- Full bathrooms: 4
- Partial bathrooms: 1
- Main level bathrooms: 1
Primary bedroom
- Features: Fireplace, Walkin Closet
- Level: Upper
Bedroom 2
- Features: Ensuite, Walkin Closet
- Level: Upper
Bedroom 3
- Features: Ensuite, Walkin Closet
- Level: Upper
Bedroom 4
- Features: Walkin Closet
- Level: Upper
Dining room
- Level: Main
Family room
- Features: Wet Bar
- Level: Upper
Kitchen
- Features: Eat Bar, Gourmet Kitchen, Nook, Pantry, Butlers Pantry
- Level: Main
Living room
- Features: Bookcases, Fireplace
- Level: Main
Office
- Level: Main
Heating
- Forced Air 95 Plus, Fireplace(s)
Cooling
- Central Air
Appliances
- Included: Appliance Garage, Built In Oven, Built-In Range, Built-In Refrigerator, Dishwasher, Disposal, Double Oven, Gas Appliances, Microwave, Range Hood, Stainless Steel Appliance(s), Washer/Dryer, Gas Water Heater
- Laundry: Laundry Room
Features
- Central Vacuum, High Ceilings, Quartz, Soaking Tub, Wainscoting, Walk-In Closet(s), Wet Bar, Eat Bar, Gourmet Kitchen, Nook, Pantry, Butlers Pantry, Bookcases, Kitchen Island, Tile
- Flooring: Hardwood, Heated Tile, Tile
- Windows: Double Pane Windows, Vinyl Frames
- Basement: Crawl Space,Storage Space,Unfinished
- Number of fireplaces: 3
- Fireplace features: Gas, Outside
Interior area
- Total structure area: 4,755
- Total interior livable area: 4,755 sqft
Property
Parking
- Total spaces: 3
- Parking features: Driveway, Parking Pad, Attached, Extra Deep Garage, Tandem
- Attached garage spaces: 3
- Has uncovered spaces: Yes
Features
- Stories: 2
- Patio & porch: Covered Deck, Deck
- Exterior features: Built-in Barbecue, Garden, Raised Beds, Yard
- Fencing: Fenced
- Has view: Yes
- View description: Trees/Woods
Lot
- Size: 0.30 Acres
- Features: Sprinkler, SqFt 10000 to 14999
Details
- Additional structures: HomeTheater
- Parcel number: R680492
- Other equipment: Home Theater
Construction
Type & style
- Home type: SingleFamily
- Architectural style: Traditional
- Property subtype: Residential, Single Family Residence
Materials
- Cedar, Stone, Tongue and Groove
- Foundation: Concrete Perimeter, Pillar/Post/Pier
- Roof: Composition
Condition
- Resale
- New construction: No
- Year built: 2020
Utilities & green energy
- Gas: Gas
- Sewer: Public Sewer
- Water: Public
Community & neighborhood
Security
- Security features: Fire Sprinkler System, Security Gate
Location
- Region: Portland
- Subdivision: Dunthorpe/Riverdale
Other
Other facts
- Listing terms: Cash,Conventional
- Road surface type: Paved
Price history
| Date | Event | Price |
|---|---|---|
| 5/23/2025 | Sold | $2,450,000-2%$515/sqft |
Source: | ||
| 4/26/2025 | Pending sale | $2,499,000$526/sqft |
Source: | ||
| 4/10/2025 | Listed for sale | $2,499,000+4.2%$526/sqft |
Source: | ||
| 8/7/2020 | Sold | $2,399,000+699.7%$505/sqft |
Source: | ||
| 6/27/2018 | Sold | $300,000$63/sqft |
Source: Public Record Report a problem | ||
Public tax history
| Year | Property taxes | Tax assessment |
|---|---|---|
| 2025 | $13,846 +1.8% | $664,930 +3% |
| 2024 | $13,595 +2.7% | $645,570 +3% |
| 2023 | $13,237 +3.6% | $626,770 +3% |
Find assessor info on the county website
Neighborhood: Dunthorpe
Nearby schools
GreatSchools rating
- 8/10Riverdale Grade SchoolGrades: K-8Distance: 0.1 mi
- 9/10Riverdale High SchoolGrades: 9-12Distance: 1.6 mi
Schools provided by the listing agent
- Elementary: Riverdale
- Middle: Riverdale
- High: Riverdale
Source: RMLS (OR). This data may not be complete. We recommend contacting the local school district to confirm school assignments for this home.
Get a cash offer in 3 minutes
Find out how much your home could sell for in as little as 3 minutes with a no-obligation cash offer.
Estimated market value$2,451,600
Get a cash offer in 3 minutes
Find out how much your home could sell for in as little as 3 minutes with a no-obligation cash offer.
Estimated market value
$2,451,600
