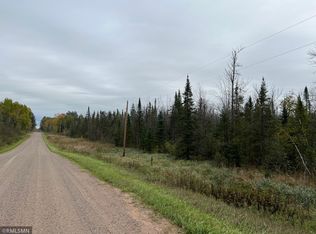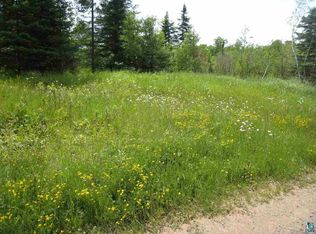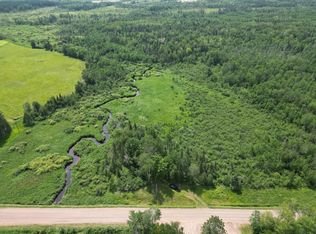Sold for $600,000 on 04/26/24
$600,000
2097 S Lind Rd, Carlton, MN 55718
3beds
3,453sqft
Single Family Residence
Built in 2003
9.76 Acres Lot
$621,300 Zestimate®
$174/sqft
$3,845 Estimated rent
Home value
$621,300
Estimated sales range
Not available
$3,845/mo
Zestimate® history
Loading...
Owner options
Explore your selling options
What's special
Don’t let the days on market fool you! This home has passed two inspections with no work orders, septic is compliant and a passing water test to boot! These motivated sellers are ready to move on to their next chapter. Every inch of country road is worth driving home to this amazing house on the hill overlooking the beautiful pond and lush forest. The recently updated kitchen/dining room area, 3+ beds, 3 bathrooms, 3 family rooms, and gym area will provide you with ample space for entertaining. Only 15 minutes to Cloquet, 30 minutes to Duluth, and 20 minutes to Moose Lake, you have the peace and tranquility of the country, and a quick commute to all area cities!
Zillow last checked: 8 hours ago
Listing updated: September 08, 2025 at 04:14pm
Listed by:
Katy Chartier 218-393-9970,
Think Minnesota Realty LLC,
Dave Lilja 612-810-8779,
Think Minnesota Realty LLC
Bought with:
Katy Chartier, MN 40559892
Think Minnesota Realty LLC
Source: Lake Superior Area Realtors,MLS#: 6108586
Facts & features
Interior
Bedrooms & bathrooms
- Bedrooms: 3
- Bathrooms: 3
- Full bathrooms: 2
- 1/2 bathrooms: 1
- Main level bedrooms: 1
Primary bedroom
- Level: Main
- Area: 234 Square Feet
- Dimensions: 13 x 18
Bedroom
- Level: Upper
- Area: 240 Square Feet
- Dimensions: 12 x 20
Bedroom
- Level: Upper
- Area: 216 Square Feet
- Dimensions: 12 x 18
Bathroom
- Level: Main
- Area: 65 Square Feet
- Dimensions: 5 x 13
Bathroom
- Level: Upper
- Area: 75 Square Feet
- Dimensions: 5 x 15
Family room
- Level: Lower
- Area: 224 Square Feet
- Dimensions: 16 x 14
Family room
- Description: Upper level family room, home office, playroom, library, game room, yoga room; again with floor to ceiling windows and natural light flooding in.
- Level: Upper
- Area: 357 Square Feet
- Dimensions: 21 x 17
Gym
- Level: Lower
- Area: 378 Square Feet
- Dimensions: 21 x 18
Kitchen
- Level: Main
- Area: 420 Square Feet
- Dimensions: 15 x 28
Living room
- Level: Main
- Area: 306 Square Feet
- Dimensions: 18 x 17
Office
- Description: This space could be a smaller eat in kitchen area, a walk in pantry, or cute office space. There are so many options!
- Level: Main
- Area: 156 Square Feet
- Dimensions: 13 x 12
Other
- Description: Non-Conforming Bedroom/Office
- Level: Lower
- Area: 144 Square Feet
- Dimensions: 12 x 12
Heating
- Forced Air, In Floor Heat, Propane
Features
- Basement: Full,Walkout
- Has fireplace: No
Interior area
- Total interior livable area: 3,453 sqft
- Finished area above ground: 2,523
- Finished area below ground: 930
Property
Parking
- Total spaces: 2
- Parking features: Detached, Electrical Service, Insulation, Slab
- Garage spaces: 2
Features
- Waterfront features: Pond, Waterfront Access(Public)
- Body of water: Pond
- Frontage length: 30
Lot
- Size: 9.76 Acres
Details
- Foundation area: 2090
- Parcel number: 330101523
- Wooded area: 304920
Construction
Type & style
- Home type: SingleFamily
- Architectural style: Contemporary
- Property subtype: Single Family Residence
Materials
- Cement Board, Poured Concrete
- Foundation: Concrete Perimeter
Condition
- Previously Owned
- Year built: 2003
Utilities & green energy
- Electric: East Central Energy
- Sewer: Private Sewer
- Water: Drilled
Community & neighborhood
Location
- Region: Carlton
Price history
| Date | Event | Price |
|---|---|---|
| 4/26/2024 | Sold | $600,000-4.7%$174/sqft |
Source: | ||
| 4/8/2024 | Pending sale | $629,900$182/sqft |
Source: | ||
| 12/26/2023 | Contingent | $629,900$182/sqft |
Source: | ||
| 10/8/2023 | Price change | $629,900-3.1%$182/sqft |
Source: | ||
| 9/29/2023 | Listed for sale | $649,900$188/sqft |
Source: | ||
Public tax history
| Year | Property taxes | Tax assessment |
|---|---|---|
| 2025 | $6,530 +40.6% | $624,700 +2.8% |
| 2024 | $4,644 +9.2% | $607,500 +39.7% |
| 2023 | $4,254 +3.5% | $434,900 +2.5% |
Find assessor info on the county website
Neighborhood: 55718
Nearby schools
GreatSchools rating
- 6/10Barnum Elementary SchoolGrades: PK-6Distance: 9.3 mi
- 9/10Barnum SecondaryGrades: 7-12Distance: 9 mi

Get pre-qualified for a loan
At Zillow Home Loans, we can pre-qualify you in as little as 5 minutes with no impact to your credit score.An equal housing lender. NMLS #10287.
Sell for more on Zillow
Get a free Zillow Showcase℠ listing and you could sell for .
$621,300
2% more+ $12,426
With Zillow Showcase(estimated)
$633,726

