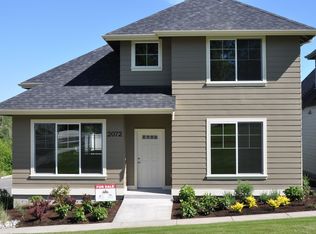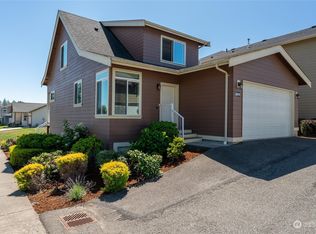Spacious and bright like new 4 bed home offers open living with separate living and family rooms and a versatile office/bedroom. You'll love the giant master with huge master bathroom, including separate shower and bath. Home has multiple skylights to bring in the sun and sits on the vast open community lawn with playground (currently removed for COVID), plus there are 2 other parks. Perfect for a busy lifestyle or frequent traveling as your dues cover landscaping and more. Home is conveniently located near the new Thornton freeway access, and there is a community clubhouse available by reservation for your events or gatherings.
This property is off market, which means it's not currently listed for sale or rent on Zillow. This may be different from what's available on other websites or public sources.


