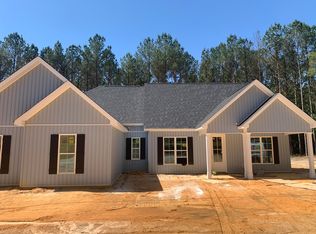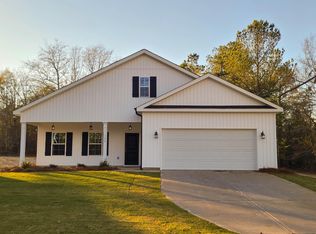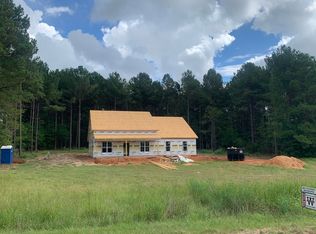Sold for $359,900 on 05/19/23
$359,900
2097 Piper Rd, Aiken, SC 29805
4beds
2,061sqft
Single Family Residence
Built in 2023
3.29 Acres Lot
$420,100 Zestimate®
$175/sqft
$2,380 Estimated rent
Home value
$420,100
$395,000 - $445,000
$2,380/mo
Zestimate® history
Loading...
Owner options
Explore your selling options
What's special
This is the Rachel Plan we have been building except we added a 4th bedroom or Bonus Room with a Full bath. Siting on 3.29 acres there is all the room you have been looking for without the HOA Karen's' to bother you since there are no restrictions. High Speed Internet is through Breezeline. The home finishes have already been selected and please go and look at the home before asking for changes. The photos provided are of a previous build and the subject property as it has made progress. More pictures will be added and taken down as progress continues. The plans show a fireplace and this was removed from the plan. For reference the lot goes back 534 ft on the left side and 649 on the right side. Plat, Floor Plan and Matterport Video are all attached. The matterport video is a Rachel Plan without the bonus Room.
Zillow last checked: 8 hours ago
Listing updated: September 02, 2024 at 02:00am
Listed by:
Michael J Woodward 803-215-9732,
Woodward & Associates
Bought with:
Comp Agent Not Member
For COMP Purposes Only
Source: Aiken MLS,MLS#: 205252
Facts & features
Interior
Bedrooms & bathrooms
- Bedrooms: 4
- Bathrooms: 3
- Full bathrooms: 3
Primary bedroom
- Level: Main
- Area: 208
- Dimensions: 13 x 16
Bedroom 2
- Level: Main
- Area: 132
- Dimensions: 12 x 11
Bedroom 3
- Level: Main
- Area: 143
- Dimensions: 11 x 13
Bedroom 4
- Level: Upper
- Area: 110
- Dimensions: 10 x 11
Dining room
- Level: Main
- Area: 121
- Dimensions: 11 x 11
Great room
- Level: Main
- Area: 420
- Dimensions: 28 x 15
Kitchen
- Level: Main
- Area: 121
- Dimensions: 11 x 11
Heating
- Electric, Forced Air
Cooling
- Central Air, Electric
Appliances
- Included: Microwave, Range, Dishwasher
Features
- Bedroom on 1st Floor, Kitchen Island, Eat-in Kitchen, Pantry, High Speed Internet, Cable Internet
- Flooring: See Remarks, Carpet, Vinyl
- Basement: None
- Has fireplace: No
Interior area
- Total structure area: 2,061
- Total interior livable area: 2,061 sqft
- Finished area above ground: 2,061
- Finished area below ground: 0
Property
Parking
- Total spaces: 2
- Parking features: Attached, Garage Door Opener
- Attached garage spaces: 2
Features
- Levels: One and One Half
- Patio & porch: Porch
- Pool features: None
Lot
- Size: 3.29 Acres
- Dimensions: 3.29 Ac See Attached Plat
- Features: Wooded, Landscaped, Sprinklers In Front
Details
- Additional structures: None
- Parcel number: 1320018104
- Special conditions: Standard
- Horses can be raised: Yes
- Horse amenities: None
Construction
Type & style
- Home type: SingleFamily
- Architectural style: See Remarks,Ranch
- Property subtype: Single Family Residence
Materials
- Vinyl Siding
- Foundation: Slab
- Roof: Composition,Shingle
Condition
- New construction: Yes
- Year built: 2023
Details
- Warranty included: Yes
Utilities & green energy
- Sewer: Septic Tank
- Water: Public
Community & neighborhood
Community
- Community features: None
Location
- Region: Aiken
- Subdivision: Willing Manor
Other
Other facts
- Listing terms: Contract
- Road surface type: Asphalt
Price history
| Date | Event | Price |
|---|---|---|
| 5/19/2023 | Sold | $359,900$175/sqft |
Source: | ||
| 4/18/2023 | Pending sale | $359,900$175/sqft |
Source: | ||
| 3/4/2023 | Listed for sale | $359,900$175/sqft |
Source: | ||
Public tax history
| Year | Property taxes | Tax assessment |
|---|---|---|
| 2025 | $1,453 -70.3% | $20,500 |
| 2024 | $4,889 +1666.6% | $20,500 +1637.3% |
| 2023 | $277 -22% | $1,180 -22.9% |
Find assessor info on the county website
Neighborhood: 29805
Nearby schools
GreatSchools rating
- 3/10J. D. Lever Elementary SchoolGrades: PK-5Distance: 2.1 mi
- NAAiken Middle SchoolGrades: 6-8Distance: 6.8 mi
- 4/10Aiken High SchoolGrades: 9-12Distance: 7 mi
Schools provided by the listing agent
- Elementary: Jd Lever
- Middle: Aiken
- High: Aiken
Source: Aiken MLS. This data may not be complete. We recommend contacting the local school district to confirm school assignments for this home.

Get pre-qualified for a loan
At Zillow Home Loans, we can pre-qualify you in as little as 5 minutes with no impact to your credit score.An equal housing lender. NMLS #10287.


