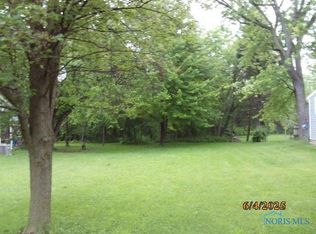Sold for $180,000 on 05/02/25
$180,000
2097 Maginnis Rd, Oregon, OH 43616
3beds
1,267sqft
Single Family Residence
Built in 1926
0.28 Acres Lot
$169,500 Zestimate®
$142/sqft
$1,382 Estimated rent
Home value
$169,500
$156,000 - $183,000
$1,382/mo
Zestimate® history
Loading...
Owner options
Explore your selling options
What's special
This one won't last long! You'll love this total remodel, featuring neutral paint, white trim, new lighting & new vinyl flooring/carpet throughout. The gorgeous kitchen renovation boasts white shaker cabinets, granite counters & recessed lighting. Plus new stainless steel appliances! The remodeled bathroom is beautiful too! You'll appreciate the extra finished space in the basement w/drywall & black sprayed ceiling. '25 gutters. '22 furnace & H2O tank. Replacement vinyl windows. New Ring doorbell. Vinyl siding & newer roof on the 2.5-car garage. A great private setting on a .28-acre lot too!
Zillow last checked: 8 hours ago
Listing updated: October 14, 2025 at 12:46am
Listed by:
Jodi B. Harrington 419-265-5634,
Key Realty
Bought with:
Alison Martinez, 2020001613
Howard Hanna
Source: NORIS,MLS#: 6127764
Facts & features
Interior
Bedrooms & bathrooms
- Bedrooms: 3
- Bathrooms: 1
- Full bathrooms: 1
Primary bedroom
- Level: Main
- Dimensions: 12 x 10
Bedroom 2
- Level: Upper
- Dimensions: 15 x 12
Bedroom 3
- Level: Upper
- Dimensions: 15 x 11
Dining room
- Features: Crown Molding, Formal Dining Room
- Level: Main
- Dimensions: 12 x 10
Kitchen
- Features: Garden Window
- Level: Main
- Dimensions: 13 x 11
Living room
- Features: Ceiling Fan(s), Cove Ceiling(s)
- Level: Main
- Dimensions: 18 x 11
Heating
- Forced Air, Natural Gas
Cooling
- Central Air
Appliances
- Included: Dishwasher, Microwave, Water Heater, Disposal, Electric Range Connection, Refrigerator
- Laundry: Gas Dryer Hookup
Features
- Ceiling Fan(s), Cove Ceiling(s), Crown Molding, Pantry
- Flooring: Carpet, Vinyl
- Doors: Door Screen(s)
- Windows: Garden Window(s)
- Basement: Finished,Full
- Has fireplace: No
Interior area
- Total structure area: 1,267
- Total interior livable area: 1,267 sqft
Property
Parking
- Total spaces: 2.5
- Parking features: Concrete, Detached Garage, Driveway, Garage Door Opener
- Garage spaces: 2.5
- Has uncovered spaces: Yes
Features
- Waterfront features: Creek
Lot
- Size: 0.28 Acres
- Dimensions: 12,239
- Features: Corner Lot, Irregular Lot
Details
- Parcel number: 4465224
- Zoning: Res
- Other equipment: DC Well Pump
Construction
Type & style
- Home type: SingleFamily
- Architectural style: Traditional
- Property subtype: Single Family Residence
Materials
- Aluminum Siding, Steel Siding
- Roof: Shingle
Condition
- New construction: Yes
- Year built: 1926
Utilities & green energy
- Electric: Circuit Breakers
- Sewer: Sanitary Sewer, Storm Sewer
- Water: Public
- Utilities for property: Cable Connected
Community & neighborhood
Security
- Security features: Smoke Detector(s)
Location
- Region: Oregon
- Subdivision: Ketchams Little Farms
Other
Other facts
- Listing terms: Cash,Conventional,FHA,VA Loan
Price history
| Date | Event | Price |
|---|---|---|
| 5/3/2025 | Pending sale | $179,900-0.1%$142/sqft |
Source: NORIS #6127764 Report a problem | ||
| 5/2/2025 | Sold | $180,000+0.1%$142/sqft |
Source: NORIS #6127764 Report a problem | ||
| 4/7/2025 | Contingent | $179,900$142/sqft |
Source: NORIS #6127764 Report a problem | ||
| 3/31/2025 | Listed for sale | $179,900+80.3%$142/sqft |
Source: NORIS #6127764 Report a problem | ||
| 12/18/2024 | Sold | $99,800-26.1%$79/sqft |
Source: Public Record Report a problem | ||
Public tax history
| Year | Property taxes | Tax assessment |
|---|---|---|
| 2024 | $1,936 +85.6% | $40,810 +120% |
| 2023 | $1,043 -0.7% | $18,550 |
| 2022 | $1,051 -0.8% | $18,550 |
Find assessor info on the county website
Neighborhood: 43616
Nearby schools
GreatSchools rating
- 6/10Coy Elementary SchoolGrades: K-4Distance: 2 mi
- 6/10Fassett Middle SchoolGrades: 7-8Distance: 1.8 mi
- 6/10Clay High SchoolGrades: 9-12Distance: 4.9 mi
Schools provided by the listing agent
- Elementary: Coy
- High: Clay
Source: NORIS. This data may not be complete. We recommend contacting the local school district to confirm school assignments for this home.

Get pre-qualified for a loan
At Zillow Home Loans, we can pre-qualify you in as little as 5 minutes with no impact to your credit score.An equal housing lender. NMLS #10287.
Sell for more on Zillow
Get a free Zillow Showcase℠ listing and you could sell for .
$169,500
2% more+ $3,390
With Zillow Showcase(estimated)
$172,890