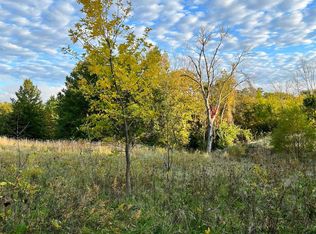Look no further! Beautifully appointed property on the edge of Fairfield w/ pond, Pole barn & lots of space to spread out; all on just under 5 acres. Enter from the covered front porch in to the expansive main level living room & kitchen. Both w/ hdwd flooring & views from the many windows at the front of the home to the rear sun-porch & acreage. The kitchen & living room newly updated by incorporating an open-layout concept. Large, sprawling eat at island w/ sink. Quartz counters, wooden back splash, stainless steel appliances incl. gas stove/oven, refrigerator & dishwasher. The upper level has 3 bedrooms incl. two w/ hardwood floors, each w/ closets (one walk-in). The large master bedroom has a 3/4 bath w/ step-in tiled shower. Addt'l full bath in the upper level w/ tiled floor & bath surround. The lower level family room stretches the entire length of the home w/ new carpet & walk-out to the rear patio. 4th level basement w/ mechanicals & much storage. Two-car attached garage.
This property is off market, which means it's not currently listed for sale or rent on Zillow. This may be different from what's available on other websites or public sources.

