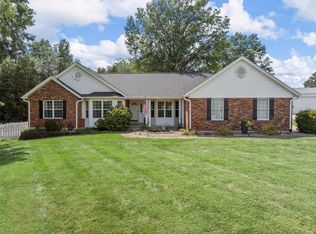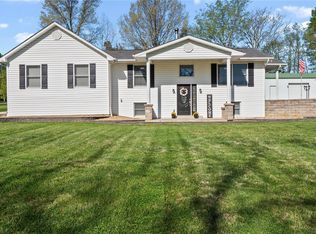Closed
Listing Provided by:
Scott W Dyer 636-262-1292,
MO Realty
Bought with: Expert Realty LLC
Price Unknown
2097 Farris County Rd, Foristell, MO 63348
4beds
3,154sqft
Single Family Residence
Built in 1992
3 Acres Lot
$579,800 Zestimate®
$--/sqft
$3,093 Estimated rent
Home value
$579,800
$539,000 - $620,000
$3,093/mo
Zestimate® history
Loading...
Owner options
Explore your selling options
What's special
Enjoy the best of country living on this beautiful 3-acre property in desirable St. Charles County. This spacious 4-bedroom, 3-bathroom home features an open-concept layout with vaulted ceilings, creating a bright and inviting living space. The main floor has been freshly painted and showcases refinished floors, giving the home a modern, move-in-ready feel. The fully finished walk-out basement offers even more living space, including a large office area—ideal for remote work, hobbies, or a guest suite. A rare find, the 3-car garage includes convenient access directly to the basement. Step outside to a fully fenced backyard with a patio—perfect for entertaining or letting pets and kids play safely. A 30' x 40' barn with full electric and a 10' x 10' door offers endless possibilities for storage, projects, or even a workshop. Whether you're seeking space, comfort, or a place to grow, this property offers it all in a quiet, rural setting with the convenience of nearby amenities.
Zillow last checked: 8 hours ago
Listing updated: August 22, 2025 at 12:37pm
Listing Provided by:
Scott W Dyer 636-262-1292,
MO Realty
Bought with:
Melissa D Boyer, 2007024696
Expert Realty LLC
Source: MARIS,MLS#: 25046075 Originating MLS: St. Charles County Association of REALTORS
Originating MLS: St. Charles County Association of REALTORS
Facts & features
Interior
Bedrooms & bathrooms
- Bedrooms: 4
- Bathrooms: 3
- Full bathrooms: 3
- Main level bathrooms: 2
- Main level bedrooms: 2
Primary bedroom
- Level: Main
- Area: 234
- Dimensions: 13x18
Bedroom
- Level: Main
- Area: 182
- Dimensions: 14x13
Bedroom 4
- Level: Lower
- Area: 154
- Dimensions: 14x11
Primary bathroom
- Level: Main
- Area: 81
- Dimensions: 9x9
Bathroom
- Level: Main
- Area: 56
- Dimensions: 8x7
Bathroom
- Level: Lower
- Area: 32
- Dimensions: 4x8
Bathroom 3
- Level: Lower
- Area: 121
- Dimensions: 11x11
Bonus room
- Level: Lower
- Area: 176
- Dimensions: 16x11
Dining room
- Level: Main
- Area: 104
- Dimensions: 8x13
Great room
- Level: Lower
- Area: 555
- Dimensions: 37x15
Kitchen
- Level: Main
- Area: 112
- Dimensions: 14x8
Laundry
- Level: Lower
- Area: 110
- Dimensions: 10x11
Living room
- Level: Main
- Area: 266
- Dimensions: 14x19
Office
- Level: Lower
- Area: 88
- Dimensions: 11x8
Storage
- Level: Lower
- Area: 55
- Dimensions: 5x11
Heating
- Electric, Forced Air, Heat Pump
Cooling
- Attic Fan, Ceiling Fan(s), Central Air, Electric
Appliances
- Included: Dishwasher, Disposal, Electric Water Heater, Water Softener Rented
- Laundry: Electric Dryer Hookup, Laundry Room, Lower Level
Features
- Bar, Coffered Ceiling(s), Pantry, Separate Dining, Vaulted Ceiling(s)
- Flooring: Hardwood
- Basement: Partially Finished,Full,Sleeping Area,Storage Space,Walk-Out Access
- Has fireplace: No
Interior area
- Total structure area: 3,154
- Total interior livable area: 3,154 sqft
- Finished area above ground: 1,632
- Finished area below ground: 1,522
Property
Parking
- Total spaces: 3
- Parking features: Additional Parking, Circular Driveway, Garage, Garage Door Opener, RV Access/Parking
- Attached garage spaces: 3
- Has uncovered spaces: Yes
Features
- Levels: One
- Patio & porch: Front Porch, Patio
- Fencing: Back Yard,Fenced,Gate,Privacy,Vinyl,Wood
Lot
- Size: 3 Acres
- Features: Back Yard, Few Trees, Front Yard, Landscaped
Details
- Additional structures: Pole Barn(s)
- Parcel number: 40001S033000005.1100000
- Special conditions: Standard
Construction
Type & style
- Home type: SingleFamily
- Architectural style: Ranch,Traditional
- Property subtype: Single Family Residence
Materials
- Brick Veneer
- Foundation: Concrete Perimeter
Condition
- Year built: 1992
Utilities & green energy
- Electric: Single Phase
- Sewer: Septic Tank
- Water: Shared Well
- Utilities for property: Cable Available
Community & neighborhood
Location
- Region: Foristell
- Subdivision: None
Other
Other facts
- Listing terms: 1031 Exchange,Cash,Conventional
- Ownership: Private
- Road surface type: Asphalt
Price history
| Date | Event | Price |
|---|---|---|
| 8/22/2025 | Sold | -- |
Source: | ||
| 7/18/2025 | Pending sale | $585,000$185/sqft |
Source: | ||
| 7/11/2025 | Listed for sale | $585,000+46.3%$185/sqft |
Source: | ||
| 10/13/2021 | Sold | -- |
Source: | ||
| 6/10/2020 | Sold | -- |
Source: Agent Provided Report a problem | ||
Public tax history
| Year | Property taxes | Tax assessment |
|---|---|---|
| 2024 | $5,791 | $91,356 |
| 2023 | $5,791 +24.1% | $91,356 +33% |
| 2022 | $4,666 | $68,688 |
Find assessor info on the county website
Neighborhood: 63348
Nearby schools
GreatSchools rating
- 4/10Peine Ridge Elementary SchoolGrades: K-5Distance: 2.9 mi
- 6/10North Point Middle SchoolGrades: 6-8Distance: 3.5 mi
- 8/10North Point High SchoolGrades: 9-12Distance: 3.3 mi
Schools provided by the listing agent
- Elementary: Peine Ridge Elem.
- Middle: North Point Middle
- High: North Point
Source: MARIS. This data may not be complete. We recommend contacting the local school district to confirm school assignments for this home.
Get a cash offer in 3 minutes
Find out how much your home could sell for in as little as 3 minutes with a no-obligation cash offer.
Estimated market value
$579,800
Get a cash offer in 3 minutes
Find out how much your home could sell for in as little as 3 minutes with a no-obligation cash offer.
Estimated market value
$579,800

