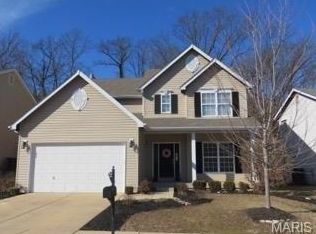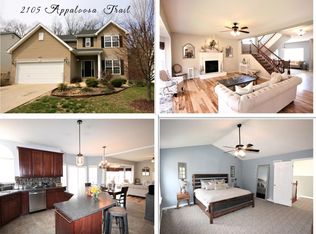Welcome to this beautiful two story in wonderful Harter Farms subdivision! The main floor features sitting room/office area, separate dining room, open floor plan Kitchen and Family Room. Brand new carpet on main floor, Kitchen is spacious with 42 inch cabinets, breakfast bar and eat-in-area. Also, offers Main Floor Laundry. Upstairs you will find HUGE Master Bedroom/Bath and 3 large bedrooms. Lower level is unfinished and ready for your touches and already has an egress window. Garage has extra 3 feet of depth, for an over sized two car! The Icing on the cake is the location of this beauty, right across the street from the subdivision pool, rec area and well stocked lake for fishing within walking distance! Don't wait to make your appointment!
This property is off market, which means it's not currently listed for sale or rent on Zillow. This may be different from what's available on other websites or public sources.

