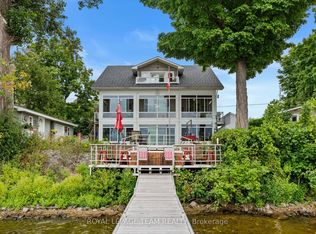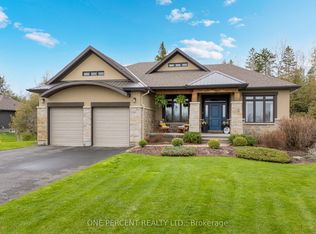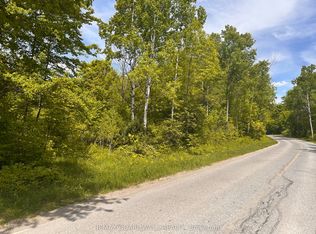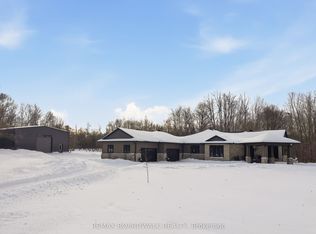Welcome home to peaceful country living at 2097 7th Line Road! This 3 bedroom bungalow is nestled on a lovely private 5.07 acre treed lot with 552 feet of road frontage. Enjoy nostalgic views from the rear sunroom of weathered rail fences, flower gardens, bird feeders and forest. Move from the sunroom through a patio door to the inviting dining room and kitchen, with all wood cabinets and a window above the double sink to the backyard view of horses grazing in the paddock. The generous sized living room overlooks the front lawn, and opens through patio doors to a front sunroom, added in 2005, with patio door access to both front and side yards. The 3 bedrooms all enjoy charming views of the natural surroundings. Full basement is unspoiled. Propane furnace - 2013. Generac installed 2019. Roofs re-shingled in 2013 & 2017. Septic replaced in 1998 and regularly maintained. No conveyance of offers until 12:30 p.m. on March 17th. Due to estate sale, home is being sold in "as is" condition.
This property is off market, which means it's not currently listed for sale or rent on Zillow. This may be different from what's available on other websites or public sources.



