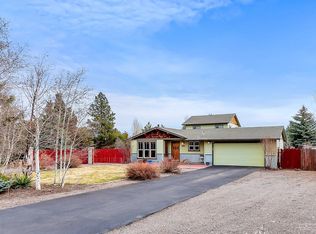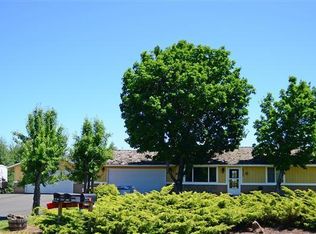You don't want to miss this one of a kind home. Beautiful 2016 addition w/Master suite, bonus room & mahogany deck, on 1/2 acre in beautiful Bend. Perfect for indoor/outdoor living w/pergola, paver patio, fire pit (burns wood or propane), Chicken coop, garden, horse shoe pits, large storage shed, room for a shop and more.
This property is off market, which means it's not currently listed for sale or rent on Zillow. This may be different from what's available on other websites or public sources.


