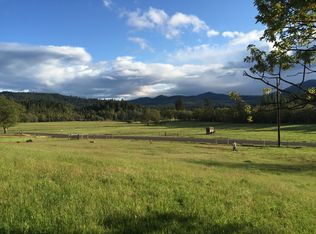Closed
$475,000
20960 Antioch Rd, White City, OR 97503
3beds
2baths
1,782sqft
Manufactured On Land, Manufactured Home
Built in 1987
16.09 Acres Lot
$482,400 Zestimate®
$267/sqft
$1,696 Estimated rent
Home value
$482,400
Estimated sales range
Not available
$1,696/mo
Zestimate® history
Loading...
Owner options
Explore your selling options
What's special
Experience tranquility, serenity & views on this expansive 16.12-acre property that presents boundless opportunities. This property boasts a charming 1782 sq ft home and a versatile garage/shop (approx. 720 sq ft). The 3-bed, 2-bath home is thoughtfully designed with a split floor plan, offering ample space.
Enjoy various living spaces, including a formal living room, a cozy family room with wood stove, & a welcoming dining room. The well-equipped kitchen features abundant cabinet space, an island, a breakfast nook area, & an eating bar. The spacious primary bedroom includes an en-suite bathroom complete with dual vanities, a soaking tub, & a walk-in shower. Step outside onto the covered rear deck or the side uncovered deck, offering you the choice of shade or open skies. Embrace the possibilities that this property affords for a peaceful and idyllic lifestyle.
Buyers with an adequate VA Certificate of Eligibility may assume existing mortgage with 2.625% interest rate.
Zillow last checked: 8 hours ago
Listing updated: January 23, 2025 at 08:53am
Listed by:
John L. Scott Medford 5419517612
Bought with:
RE/MAX Platinum
Source: Oregon Datashare,MLS#: 220175257
Facts & features
Interior
Bedrooms & bathrooms
- Bedrooms: 3
- Bathrooms: 2
Heating
- Forced Air, Heat Pump
Cooling
- Central Air, Heat Pump
Appliances
- Included: Cooktop, Dishwasher, Double Oven, Water Heater, Water Purifier, Water Softener
Features
- Breakfast Bar, Ceiling Fan(s), Double Vanity, Fiberglass Stall Shower, Kitchen Island, Laminate Counters, Primary Downstairs, Shower/Tub Combo, Soaking Tub, Vaulted Ceiling(s)
- Flooring: Carpet, Tile, Vinyl
- Windows: Aluminum Frames, Double Pane Windows
- Basement: None
- Has fireplace: Yes
- Fireplace features: Wood Burning
- Common walls with other units/homes: No Common Walls
Interior area
- Total structure area: 1,782
- Total interior livable area: 1,782 sqft
Property
Parking
- Total spaces: 2
- Parking features: Detached, Driveway, RV Access/Parking, RV Garage
- Garage spaces: 2
- Has uncovered spaces: Yes
Features
- Levels: One
- Stories: 1
- Patio & porch: Deck
- Fencing: Fenced
- Has view: Yes
- View description: Forest, Mountain(s), Panoramic, Pond, Territorial, Valley
- Has water view: Yes
- Water view: Pond
- Waterfront features: Pond
Lot
- Size: 16.09 Acres
- Features: Pasture, Sloped, Wooded
Details
- Additional structures: Poultry Coop, Stable(s)
- Parcel number: 10149742
- Zoning description: OSR
- Special conditions: Standard
Construction
Type & style
- Home type: MobileManufactured
- Architectural style: Other
- Property subtype: Manufactured On Land, Manufactured Home
Materials
- Foundation: Pillar/Post/Pier
- Roof: Composition
Condition
- New construction: No
- Year built: 1987
Utilities & green energy
- Sewer: Septic Tank
- Water: Well
Community & neighborhood
Security
- Security features: Carbon Monoxide Detector(s), Smoke Detector(s)
Location
- Region: White City
Other
Other facts
- Body type: Double Wide
- Listing terms: Assumable,Cash,Conventional,FHA,VA Loan
- Road surface type: Dirt, Gravel
Price history
| Date | Event | Price |
|---|---|---|
| 1/22/2025 | Sold | $475,000-5%$267/sqft |
Source: | ||
| 2/8/2024 | Pending sale | $500,000$281/sqft |
Source: | ||
| 1/13/2024 | Price change | $500,000-4.8%$281/sqft |
Source: | ||
| 12/30/2023 | Listed for sale | $525,000+14.6%$295/sqft |
Source: | ||
| 12/30/2021 | Sold | $458,000-7.5%$257/sqft |
Source: | ||
Public tax history
| Year | Property taxes | Tax assessment |
|---|---|---|
| 2024 | $2,182 +3.3% | $229,260 +3% |
| 2023 | $2,112 +2% | $222,590 |
| 2022 | $2,071 +1.5% | $222,590 +3% |
Find assessor info on the county website
Neighborhood: 97503
Nearby schools
GreatSchools rating
- 6/10Sams Valley Elementary SchoolGrades: K-5Distance: 7.2 mi
- 5/10Hanby Middle SchoolGrades: 6-8Distance: 12.8 mi
- 3/10Crater Renaissance AcademyGrades: 9-12Distance: 15.1 mi
