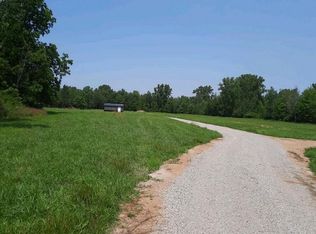If you long for the tranquility and privacy only nature can provide, you are bound to fall in love with this 3-bedroom, 2 full bath home with beautiful metal roof. Situated on approximately 4.5 wooded, secluded acres. The land is teeming with wildlife. Also includes detached 2-car garage, 8x14 storage shed. First floor offers laundry room, full bath,1 bedroom, an eat-in kitchen, spacious living room with gas fireplace ( to be installed), second level features 2 extra large bedrooms and a full bath. The 19 x 17 family room is located in the finished, walk-out basement. Exterior was painted in June of 2020. Pre-approved buyers only please. All buyers must be accompanied by a licensed agent. Please do not drive into the driveway without an appointment.
This property is off market, which means it's not currently listed for sale or rent on Zillow. This may be different from what's available on other websites or public sources.

