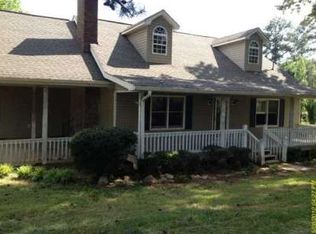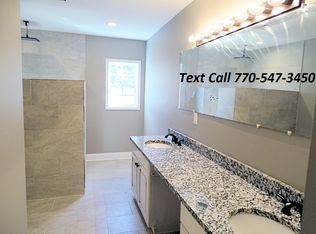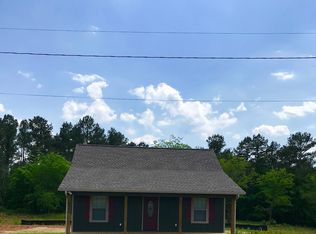Closed
$360,000
2096 Trimble Hollow Rd SE, Adairsville, GA 30103
4beds
2,127sqft
Single Family Residence, Residential
Built in 1979
1.93 Acres Lot
$390,100 Zestimate®
$169/sqft
$2,187 Estimated rent
Home value
$390,100
$367,000 - $414,000
$2,187/mo
Zestimate® history
Loading...
Owner options
Explore your selling options
What's special
Welcome Home!!! This gem in Adairsville, promises a blend of modern updates with a southern charm. Step into a spacious and open concept living area on the main floor. New luxury vinyl flooring provides a sleek and modern look, and the freshly painted walls create a clean and bright atmosphere. The living area flows seamlessly into a beautifully remodeled kitchen that features the newly installed butcher block countertops, which offer a warm and natural aesthetic. The white country cabinets provide a touch of elegance and plenty of storage space. You'll also discover a spacious and desirable master suite. The master bedroom is designed for comfort and privacy, offering a serene retreat for relaxation. Just across the hall is another bedroom, office, workout room or media room, the opportunities are endless. If you proceed to the upper floor, you'll discover 2 comfortable, newly carpeted bedrooms. One with a full bathroom in it. If you venture outside, you'll find the fenced property surrounding the property. The electric fence and gate provide added security and convenience for entering and exiting the premises. The newly constructed vinyl pool gives an enticing oasis, offering a place to cool off and enjoy outdoor activities during the warm Georgia summers.
Zillow last checked: 8 hours ago
Listing updated: September 13, 2023 at 10:51pm
Listing Provided by:
Home Grown Realty Group,
Keller Williams Realty Northwest, LLC. 770-607-7400
Bought with:
Linde Moore, 354599
Keller Williams Rlty, First Atlanta
Source: FMLS GA,MLS#: 7238921
Facts & features
Interior
Bedrooms & bathrooms
- Bedrooms: 4
- Bathrooms: 3
- Full bathrooms: 2
- 1/2 bathrooms: 1
- Main level bathrooms: 1
- Main level bedrooms: 2
Primary bedroom
- Features: Master on Main
- Level: Master on Main
Bedroom
- Features: Master on Main
Primary bathroom
- Features: Other
Dining room
- Features: Seats 12+, Separate Dining Room
Kitchen
- Features: Cabinets White, Other Surface Counters
Heating
- Central, Heat Pump
Cooling
- Central Air, Heat Pump, Multi Units
Appliances
- Included: Dishwasher, Disposal, Dryer, Electric Oven, Microwave, Refrigerator, Washer, Other
- Laundry: Laundry Room, Main Level
Features
- High Ceilings 9 ft Lower, Other
- Flooring: Carpet, Vinyl
- Windows: Shutters
- Basement: Crawl Space
- Number of fireplaces: 1
- Fireplace features: Gas Log, Living Room
- Common walls with other units/homes: No Common Walls
Interior area
- Total structure area: 2,127
- Total interior livable area: 2,127 sqft
Property
Parking
- Total spaces: 3
- Parking features: Carport, Detached, Garage
- Garage spaces: 1
- Carport spaces: 2
- Covered spaces: 3
Accessibility
- Accessibility features: None
Features
- Levels: Two
- Stories: 2
- Patio & porch: Deck, Front Porch
- Exterior features: Storage, Other
- Has private pool: Yes
- Pool features: Above Ground, Vinyl, Private
- Spa features: None
- Fencing: Back Yard,Fenced
- Has view: Yes
- View description: Trees/Woods
- Waterfront features: None
- Body of water: None
Lot
- Size: 1.93 Acres
- Features: Back Yard, Front Yard, Level, Sloped, Wooded
Details
- Additional structures: Boat House, Workshop, Other
- Parcel number: 060 022
- Other equipment: None
- Horse amenities: None
Construction
Type & style
- Home type: SingleFamily
- Architectural style: Country
- Property subtype: Single Family Residence, Residential
Materials
- Aluminum Siding, Vinyl Siding
- Foundation: None
- Roof: Composition
Condition
- Updated/Remodeled
- New construction: No
- Year built: 1979
Utilities & green energy
- Electric: None
- Sewer: Septic Tank
- Water: Well
- Utilities for property: Cable Available, Other
Green energy
- Energy efficient items: None
- Energy generation: None
- Water conservation: Low-Flow Fixtures
Community & neighborhood
Security
- Security features: Carbon Monoxide Detector(s), Fire Alarm, Security System Owned, Smoke Detector(s)
Community
- Community features: None
Location
- Region: Adairsville
- Subdivision: None
Other
Other facts
- Listing terms: Cash,Conventional,FHA,VA Loan
- Road surface type: Paved
Price history
| Date | Event | Price |
|---|---|---|
| 9/8/2023 | Sold | $360,000-5.3%$169/sqft |
Source: | ||
| 8/30/2023 | Pending sale | $380,000$179/sqft |
Source: | ||
| 8/29/2023 | Listed for sale | $380,000$179/sqft |
Source: | ||
| 7/28/2023 | Pending sale | $380,000$179/sqft |
Source: | ||
| 7/19/2023 | Listed for sale | $380,000+31%$179/sqft |
Source: | ||
Public tax history
| Year | Property taxes | Tax assessment |
|---|---|---|
| 2024 | $3,456 +7.9% | $136,040 +7.9% |
| 2023 | $3,204 +2.2% | $126,120 +7.5% |
| 2022 | $3,134 +60.9% | $117,280 +68.7% |
Find assessor info on the county website
Neighborhood: 30103
Nearby schools
GreatSchools rating
- 4/10Belwood Elementary SchoolGrades: PK-5Distance: 3.3 mi
- 5/10Ashworth Middle SchoolGrades: 6-8Distance: 8 mi
- 5/10Gordon Central High SchoolGrades: 9-12Distance: 8 mi
Schools provided by the listing agent
- Elementary: Swain
- Middle: Ashworth
- High: Gordon Central
Source: FMLS GA. This data may not be complete. We recommend contacting the local school district to confirm school assignments for this home.
Get a cash offer in 3 minutes
Find out how much your home could sell for in as little as 3 minutes with a no-obligation cash offer.
Estimated market value
$390,100
Get a cash offer in 3 minutes
Find out how much your home could sell for in as little as 3 minutes with a no-obligation cash offer.
Estimated market value
$390,100


