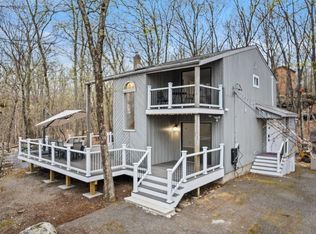$330,000
4 bd|2 ba|1.5k sqft
2094 Scarborough Way, Bushkill, PA 18324
Sold

Zillow last checked: 9 hours ago
Listing updated: October 21, 2025 at 03:01am
Mitchell Ross 570-688-3841,
Leon R Ross Broker 5707228881
Not available
Estimated sales range
Not available
Not available
| Date | Event | Price |
|---|---|---|
| 10/20/2025 | Listed for sale | $359,900+80%$239/sqft |
Source: PMAR #PM-136663 Report a problem | ||
| 5/30/2025 | Sold | $200,000-17%$133/sqft |
Source: PMAR #PM-122287 Report a problem | ||
| 5/8/2025 | Pending sale | $240,900$160/sqft |
Source: PMAR #PM-122287 Report a problem | ||
| 4/18/2025 | Price change | $240,900-9.4%$160/sqft |
Source: PMAR #PM-122287 Report a problem | ||
| 3/18/2025 | Price change | $265,900-3.6%$177/sqft |
Source: PMAR #PM-122287 Report a problem | ||
| Year | Property taxes | Tax assessment |
|---|---|---|
| 2025 | $3,647 +4.7% | $92,660 |
| 2024 | $3,484 +4.6% | $92,660 |
| 2023 | $3,330 -1.3% | $92,660 |
Find assessor info on the county website
Source: Bright MLS. This data may not be complete. We recommend contacting the local school district to confirm school assignments for this home.