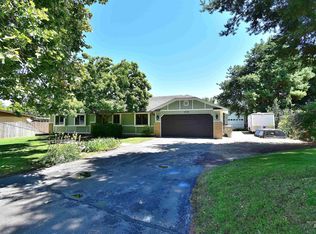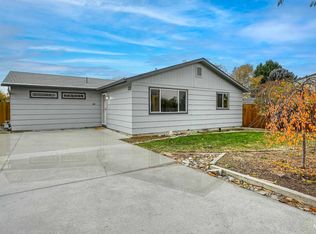Sold
Price Unknown
2096 S Curtis Rd, Boise, ID 83705
3beds
2baths
1,236sqft
Single Family Residence
Built in 1964
0.47 Acres Lot
$445,300 Zestimate®
$--/sqft
$2,092 Estimated rent
Home value
$445,300
$414,000 - $481,000
$2,092/mo
Zestimate® history
Loading...
Owner options
Explore your selling options
What's special
Country living in the heart of the BOISE BENCH on almost a half acre (.47 acres)! Located South of Overland Rd where Curtis road dead-ends means no thru traffic!! Located on a PRIVATE, DEAD-END Cul-de-sac with RV Parking. No HOA's/CCRS, there is plenty of room to add an additional dwelling, ADU, park/rent out RVs, build a shop, grow an extensive garden, raise chickens & bring all the pets! Zoned R1-C means so many uses to consider! Features: Stainless steel appliances, hardwood floors, kitchen & bathroom remodel, NEW furnace & Central A/C, plumbing, roof, new paint inside and out, vinyl windows, all new automatic sprinklers with timer, fully fenced private backyard w/ covered patio. Established trees, mature landscaping, fruit trees, dedicated garden space, PLUS 16x15 heated/insulated workshop with electricity. AMPLE RV PARKING behind the gate to park toys, equipment and vehicles! Minutes to the freeway, airport, Costco, Downtown Boise, shopping, schools, Hillcrest Golf Course & shopping center!
Zillow last checked: 8 hours ago
Listing updated: March 21, 2025 at 12:11pm
Listed by:
Vivian Chan 208-412-6977,
Silvercreek Realty Group,
Moe Rahimi 208-585-8074,
Silvercreek Realty Group
Bought with:
Abbigale Edgar
Michael Ryan Real Estate
Source: IMLS,MLS#: 98929817
Facts & features
Interior
Bedrooms & bathrooms
- Bedrooms: 3
- Bathrooms: 2
- Main level bathrooms: 1
- Main level bedrooms: 3
Primary bedroom
- Level: Main
- Area: 121
- Dimensions: 11 x 11
Bedroom 2
- Level: Main
- Area: 100
- Dimensions: 10 x 10
Bedroom 3
- Level: Main
- Area: 110
- Dimensions: 11 x 10
Family room
- Level: Main
- Area: 240
- Dimensions: 20 x 12
Kitchen
- Level: Main
- Area: 120
- Dimensions: 12 x 10
Living room
- Level: Main
- Area: 240
- Dimensions: 16 x 15
Heating
- Heated, Forced Air, Natural Gas
Cooling
- Central Air
Appliances
- Included: Gas Water Heater, Tank Water Heater, Dishwasher, Disposal, Microwave, Oven/Range Freestanding, Refrigerator, Washer, Dryer
Features
- Workbench, Family Room, Breakfast Bar, Laminate Counters, Number of Baths Main Level: 1
- Flooring: Hardwood, Laminate
- Has basement: No
- Has fireplace: No
Interior area
- Total structure area: 1,236
- Total interior livable area: 1,236 sqft
- Finished area above ground: 1,236
- Finished area below ground: 0
Property
Parking
- Total spaces: 2
- Parking features: Attached, RV Access/Parking, Driveway
- Attached garage spaces: 2
- Has uncovered spaces: Yes
- Details: Garage: 20x24
Features
- Levels: One
- Patio & porch: Covered Patio/Deck
- Fencing: Full,Wood
Lot
- Size: 0.47 Acres
- Features: 10000 SF - .49 AC, Garden, Irrigation Available, Chickens, Cul-De-Sac, Auto Sprinkler System, Full Sprinkler System
Details
- Additional structures: Shop, Shed(s)
- Parcel number: R1580261119
- Lease amount: $0
- Zoning: R-1C
Construction
Type & style
- Home type: SingleFamily
- Property subtype: Single Family Residence
Materials
- Insulation, Brick, Frame, Wood Siding
- Foundation: Crawl Space
- Roof: Composition
Condition
- Year built: 1964
Utilities & green energy
- Water: Public
- Utilities for property: Sewer Connected, Electricity Connected
Community & neighborhood
Location
- Region: Boise
- Subdivision: Country Club Boise
Other
Other facts
- Listing terms: Cash,Conventional,FHA,VA Loan
- Ownership: Fee Simple,Fractional Ownership: No
- Road surface type: Paved
Price history
Price history is unavailable.
Public tax history
| Year | Property taxes | Tax assessment |
|---|---|---|
| 2025 | $2,263 -6.4% | $428,700 +14.5% |
| 2024 | $2,419 -7.9% | $374,400 -1% |
| 2023 | $2,627 +18.3% | $378,300 -11.6% |
Find assessor info on the county website
Neighborhood: Hillcrest
Nearby schools
GreatSchools rating
- 3/10Hillcrest Elementary SchoolGrades: PK-6Distance: 0.5 mi
- 3/10South Junior High SchoolGrades: 7-9Distance: 1.8 mi
- 7/10Borah Senior High SchoolGrades: 9-12Distance: 0.8 mi
Schools provided by the listing agent
- Elementary: Hillcrest
- Middle: South (Boise)
- High: Borah
- District: Boise School District #1
Source: IMLS. This data may not be complete. We recommend contacting the local school district to confirm school assignments for this home.

