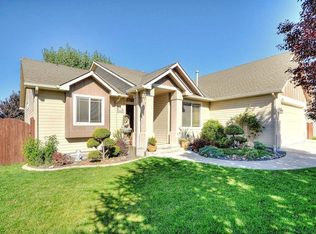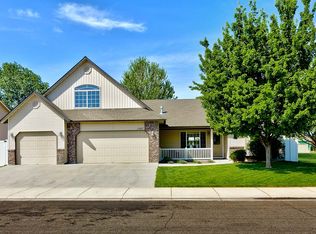Sold
Price Unknown
2096 S Alaska Way, Meridian, ID 83642
4beds
2baths
1,718sqft
Single Family Residence
Built in 2002
9,147.6 Square Feet Lot
$475,800 Zestimate®
$--/sqft
$2,307 Estimated rent
Home value
$475,800
$452,000 - $500,000
$2,307/mo
Zestimate® history
Loading...
Owner options
Explore your selling options
What's special
Stunning Meridian home with exceptional curb appeal and modern updates throughout! Discover new flooring, tall ceilings, along with a cozy gas fireplace, creating an inviting atmosphere in the open floor plan. The updated kitchen boasts sleek finishes, quartz countertops, stainless appliances, a breakfast bar, and pantry. Refrigerator, washer, and dryer are included, making this a move-in ready gem! Remodeled bathrooms offer a touch of luxury, complementing the spacious bedrooms including a large fourth bedroom/flex space. Outside, the expansive lot features a charming covered front porch and a generous backyard with a concrete pad, perfect for BBQs and outdoor activities. With a three-car garage and easy access to local amenities, including shopping, dining, coffee shops, and entertainment options, this home offers both necessary convenience and comfort. Enjoy being walking distance to Bear Creek Park and schools, making it an ideal retreat for families and active lifestyles alike.
Zillow last checked: 8 hours ago
Listing updated: March 29, 2024 at 10:47am
Listed by:
Kara Christian 208-867-1559,
Keller Williams Realty Boise,
Rebekah Mckernan 208-353-5811,
Keller Williams Realty Boise
Bought with:
Chris Carpenter
KW Palouse
Source: IMLS,MLS#: 98900495
Facts & features
Interior
Bedrooms & bathrooms
- Bedrooms: 4
- Bathrooms: 2
- Main level bathrooms: 2
- Main level bedrooms: 3
Primary bedroom
- Level: Main
- Area: 169
- Dimensions: 13 x 13
Bedroom 2
- Level: Main
- Area: 100
- Dimensions: 10 x 10
Bedroom 3
- Level: Main
- Area: 100
- Dimensions: 10 x 10
Bedroom 4
- Level: Upper
- Area: 266
- Dimensions: 19 x 14
Kitchen
- Level: Main
- Area: 143
- Dimensions: 13 x 11
Living room
- Level: Main
- Area: 169
- Dimensions: 13 x 13
Heating
- Forced Air, Natural Gas
Cooling
- Central Air
Appliances
- Included: Gas Water Heater, Tank Water Heater, Dishwasher, Disposal, Microwave, Oven/Range Freestanding, Refrigerator, Washer, Dryer
Features
- Bath-Master, Bed-Master Main Level, Split Bedroom, Double Vanity, Walk-In Closet(s), Breakfast Bar, Pantry, Quartz Counters, Number of Baths Main Level: 2
- Has basement: No
- Number of fireplaces: 1
- Fireplace features: One, Gas
Interior area
- Total structure area: 1,718
- Total interior livable area: 1,718 sqft
- Finished area above ground: 1,718
- Finished area below ground: 0
Property
Parking
- Total spaces: 3
- Parking features: Attached, Driveway
- Attached garage spaces: 3
- Has uncovered spaces: Yes
Features
- Levels: Single w/ Upstairs Bonus Room
- Fencing: Full
Lot
- Size: 9,147 sqft
- Features: Standard Lot 6000-9999 SF, Irrigation Available, Sidewalks, Auto Sprinkler System, Manual Sprinkler System, Partial Sprinkler System, Pressurized Irrigation Sprinkler System
Details
- Parcel number: R0855010480
- On leased land: Yes
Construction
Type & style
- Home type: SingleFamily
- Property subtype: Single Family Residence
Materials
- Frame, Vinyl Siding
- Roof: Composition
Condition
- Year built: 2002
Utilities & green energy
- Water: Public
- Utilities for property: Sewer Connected
Community & neighborhood
Location
- Region: Meridian
- Subdivision: Bear Creek
HOA & financial
HOA
- Has HOA: Yes
- HOA fee: $325 annually
Other
Other facts
- Listing terms: Cash,Conventional,FHA,VA Loan
- Ownership: Fee Simple
Price history
Price history is unavailable.
Public tax history
| Year | Property taxes | Tax assessment |
|---|---|---|
| 2025 | $1,632 -25.6% | $457,700 +8.6% |
| 2024 | $2,195 -13% | $421,600 +3.2% |
| 2023 | $2,524 +1% | $408,400 -14.1% |
Find assessor info on the county website
Neighborhood: 83642
Nearby schools
GreatSchools rating
- 8/10Peregrine Elementary SchoolGrades: PK-5Distance: 1.3 mi
- 10/10Victory Middle SchoolGrades: 6-8Distance: 0.4 mi
- 6/10Meridian High SchoolGrades: 9-12Distance: 2.1 mi
Schools provided by the listing agent
- Elementary: Peregrine
- Middle: Victory
- High: Meridian
- District: West Ada School District
Source: IMLS. This data may not be complete. We recommend contacting the local school district to confirm school assignments for this home.

