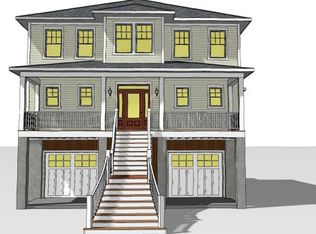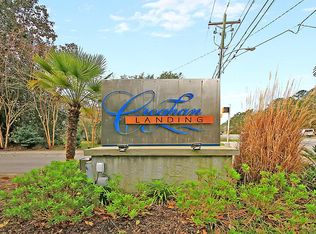Stunning Custom Home in Upscale Quiet Croghan Landing in West Ashley! This lovely home has 5 Bedrooms plus a Study(currently used as the piano room) and 3.5 Baths.Both HVACs replaced in July 2020! Lovely Separate Dining Room is located on left of the Foyer. Great Room features soaring coffered ceilings, built in cabinetry/shelves on either side of the fireplace w/gas logs, a wet bar for entertaining, and surround sound speakers. This room flows into an enormous Kitchen which boasts beautiful custom cabinets, a working island, granite counters, 4 burner Jenn Air gas cook top, pull out drawers and much more. Downstairs Master Suite is located off its own hallway for added privacy. It includes 2 separate walk in closets with custom cabinets and separate linen closet. Master Bath has 2 vanities, 6' Jetted tub and separate shower. There are Brazilian Cherry floors throughout the first floor as well as crown molding. There are 4 more Bedrooms upstairs with 2 of them having their own Bathrooms, walk in closets and access to Outside Balcony. There is a security system and sprinkler system. This home has so much to offer! You will love the huge screened porch that looks out to your private backyard and In Ground Pool- so inviting! Also has a custom pool cover. The landscaping is lush, fire pit is welcoming and yard is privacy fenced. The 3+car garage is massive-1800 sf under the house. There is tons of storage under the front porch! At the ground level in back are a patio, pergola and bar for entertaining. I'm sure I forgot something so just come see it for yourself! You won't be disappointed. Oh!! The home backs up to the West Ashley Greenway too!! BE SURE TO CHECK OUT THE VIRTUAL TOUR AND MENU IN MLS
This property is off market, which means it's not currently listed for sale or rent on Zillow. This may be different from what's available on other websites or public sources.

