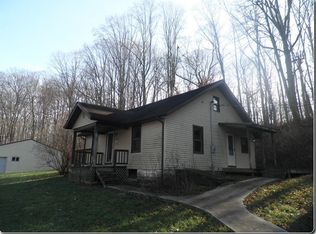The current owner has loved living in this one and a half story log cabin tucked back off the road! There are two main level bedrooms and a full bathroom on the main floor, as well as a large master suite and large loft on the upper level! The open floor plan with the great room, kitchen and dining being all open together allows for nice gatherings and the stone fireplace gives it that warm homey feel. If that's not enough...enjoy the peaceful nature of relaxing on the wrap around deck with views of the woods or the open green space or garden. This property includes 2 acres of a combination of woods and open space and a 3 car detached garage. A rare find...don't wait!
This property is off market, which means it's not currently listed for sale or rent on Zillow. This may be different from what's available on other websites or public sources.
