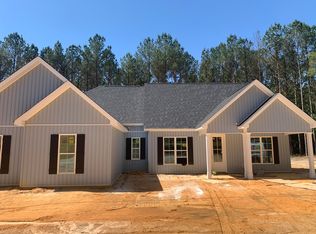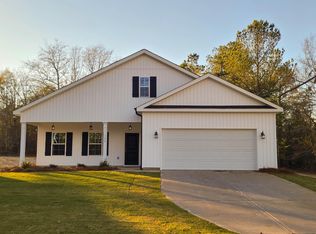Sold for $384,900 on 09/28/23
$384,900
2096 Piper Rd, Aiken, SC 29805
4beds
2,400sqft
Single Family Residence
Built in 2023
2.29 Acres Lot
$443,300 Zestimate®
$160/sqft
$2,655 Estimated rent
Home value
$443,300
$421,000 - $470,000
$2,655/mo
Zestimate® history
Loading...
Owner options
Explore your selling options
What's special
Another Fantastic Custom spec home by JB Wall Construction. This home will feature an Open Floor plan with Vaulted Ceilings in the Living Room. Kitchen has custom cabinets and black and stainless appliances. So many features in the plans including the following: Attached 2 Car Garage, Front Open Porch, Rear Open Porch, Architectural Shingles, Vinyl Siding exterior & Double Paned Insulated Windows. The interior will have LVP Flooring throughout the home except there will be carpet in the stairs, all the bedrooms and upstairs rooms. Construction is estimated to be completed by the end of May. Earnest Money shall be $2,500 and the Closing Attorney needs to Findley & Edenfield. Any upgrades will be paid out of pocket and will become non refundable once the upgrades have been ordered by the builder.
Zillow last checked: 8 hours ago
Listing updated: September 02, 2024 at 01:59am
Listed by:
Michael J Woodward 803-215-9732,
Woodward & Associates
Bought with:
Keller Williams Augusta NonMember
Keller Williams Realty Augusta Partners
Source: Aiken MLS,MLS#: 204763
Facts & features
Interior
Bedrooms & bathrooms
- Bedrooms: 4
- Bathrooms: 3
- Full bathrooms: 3
Primary bedroom
- Level: Main
- Area: 208
- Dimensions: 16 x 13
Bedroom 2
- Level: Main
- Area: 110
- Dimensions: 11 x 10
Bedroom 3
- Level: Main
- Area: 143
- Dimensions: 13 x 11
Dining room
- Level: Main
- Area: 121
- Dimensions: 11 x 11
Kitchen
- Level: Main
- Area: 121
- Dimensions: 11 x 11
Living room
- Level: Main
- Area: 390
- Dimensions: 15 x 26
Living room
- Level: Main
Heating
- See Remarks, Electric, Forced Air
Cooling
- Central Air, Electric
Appliances
- Included: Microwave, Range, Dishwasher, Electric Water Heater
Features
- Walk-In Closet(s), Bedroom on 1st Floor, Cathedral Ceiling(s), Ceiling Fan(s), Primary Downstairs, Kitchen Island, Eat-in Kitchen, Pantry, See Remarks
- Flooring: See Remarks, Carpet, Vinyl
- Basement: None
- Has fireplace: No
Interior area
- Total structure area: 2,400
- Total interior livable area: 2,400 sqft
- Finished area above ground: 2,400
- Finished area below ground: 0
Property
Parking
- Total spaces: 2
- Parking features: Attached, Driveway, Garage Door Opener, Paved
- Attached garage spaces: 2
- Has uncovered spaces: Yes
Features
- Levels: One and One Half
- Patio & porch: Porch
- Pool features: None
Lot
- Size: 2.29 Acres
- Features: Rolling Slope, Wooded, Landscaped, Sprinklers In Front
Details
- Additional structures: None
- Parcel number: P/O 1320018109
- Special conditions: Standard
- Horses can be raised: Yes
- Horse amenities: None
Construction
Type & style
- Home type: SingleFamily
- Architectural style: Cottage,Ranch
- Property subtype: Single Family Residence
Materials
- Vinyl Siding
- Foundation: Slab
- Roof: Composition,Shingle
Condition
- New construction: Yes
- Year built: 2023
Details
- Builder name: Jb Wall Construction
- Warranty included: Yes
Utilities & green energy
- Sewer: Septic Tank
- Water: Public
- Utilities for property: Cable Available
Community & neighborhood
Community
- Community features: None
Location
- Region: Aiken
- Subdivision: Willing Manor
Other
Other facts
- Listing terms: Contract
- Road surface type: Asphalt
Price history
| Date | Event | Price |
|---|---|---|
| 9/28/2023 | Sold | $384,900-1.3%$160/sqft |
Source: | ||
| 2/15/2023 | Pending sale | $389,900$162/sqft |
Source: | ||
| 1/27/2023 | Listed for sale | $389,900$162/sqft |
Source: | ||
Public tax history
| Year | Property taxes | Tax assessment |
|---|---|---|
| 2025 | -- | -- |
| 2024 | $85 | -- |
| 2023 | -- | $1,480 |
Find assessor info on the county website
Neighborhood: 29805
Nearby schools
GreatSchools rating
- 3/10J. D. Lever Elementary SchoolGrades: PK-5Distance: 2.2 mi
- NAAiken Middle SchoolGrades: 6-8Distance: 6.9 mi
- 4/10Aiken High SchoolGrades: 9-12Distance: 7.1 mi
Schools provided by the listing agent
- Elementary: Jd Lever
- Middle: Aiken Intermediate 6th-Schofield Middle 7th&8th
- High: Aiken
Source: Aiken MLS. This data may not be complete. We recommend contacting the local school district to confirm school assignments for this home.

Get pre-qualified for a loan
At Zillow Home Loans, we can pre-qualify you in as little as 5 minutes with no impact to your credit score.An equal housing lender. NMLS #10287.

