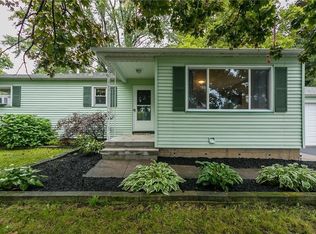Closed
$150,000
2096 Penfield Rd, Penfield, NY 14526
3beds
1,876sqft
Single Family Residence
Built in 1810
0.46 Acres Lot
$-- Zestimate®
$80/sqft
$2,415 Estimated rent
Home value
Not available
Estimated sales range
Not available
$2,415/mo
Zestimate® history
Loading...
Owner options
Explore your selling options
What's special
This is the original house of the Harris family, which had approximately 500 acres when it was built in the early part of the nineteenth century. This has been a single family home since then. Nearly all of the interior elements are original. The windows are 12 over 12 double hung with the original casings. The door and hardware is also original to the Federal Period. The balusters, handrail and moldings are all original. Most of the floorboards are likely original. The roof is metal and was replaced several years ago. The house needs new siding. About a dozen black locust trees need to be removed. There is a working furnace, water heater and 100 amp breaker panel. The framing is post and beam below in the basement. There was an addition added that leads to an attached garage. This house can be used as a single family home, or use as an office. The zoning is Business Non-Retail. The house is expandable and sits on approximately a half acre. See attachments for more information. This house may qualify for historic tax credits: https://parks.ny.gov/shpo/tax-credit-programs/#Homeownership
Zillow last checked: 8 hours ago
Listing updated: July 31, 2025 at 12:52pm
Listed by:
Michael Quinn 585-208-7562,
RE/MAX Plus
Bought with:
Michael Quinn, 10301214748
RE/MAX Plus
Michael Quinn, 10301214748
RE/MAX Plus
Source: NYSAMLSs,MLS#: R1604095 Originating MLS: Rochester
Originating MLS: Rochester
Facts & features
Interior
Bedrooms & bathrooms
- Bedrooms: 3
- Bathrooms: 1
- Full bathrooms: 1
- Main level bathrooms: 1
Heating
- Gas, Forced Air
Appliances
- Included: Appliances Negotiable, Free-Standing Range, Gas Water Heater, Oven
Features
- Eat-in Kitchen, Separate/Formal Living Room, Storage
- Flooring: Hardwood, Varies
- Windows: Storm Window(s)
- Basement: Crawl Space,Partial,Walk-Out Access
- Number of fireplaces: 1
Interior area
- Total structure area: 1,876
- Total interior livable area: 1,876 sqft
Property
Parking
- Total spaces: 2
- Parking features: Attached, Garage
- Attached garage spaces: 2
Features
- Levels: Two
- Stories: 2
- Exterior features: Dirt Driveway
Lot
- Size: 0.46 Acres
- Dimensions: 100 x 200
- Features: Rectangular, Rectangular Lot
Details
- Additional structures: Shed(s), Storage
- Parcel number: 2642001390800001060000
- Special conditions: Standard
Construction
Type & style
- Home type: SingleFamily
- Architectural style: Historic/Antique,Two Story,Traditional
- Property subtype: Single Family Residence
Materials
- Frame, Wood Siding, Copper Plumbing
- Foundation: Stone
- Roof: Metal
Condition
- Resale,Fixer
- Year built: 1810
Utilities & green energy
- Electric: Circuit Breakers
- Sewer: Connected
- Water: Connected, Public
- Utilities for property: High Speed Internet Available, Sewer Connected, Water Connected
Community & neighborhood
Location
- Region: Penfield
- Subdivision: Charles L Harris Sub
Other
Other facts
- Listing terms: Cash,Rehab Financing
Price history
| Date | Event | Price |
|---|---|---|
| 7/31/2025 | Sold | $150,000-24.6%$80/sqft |
Source: | ||
| 6/18/2025 | Pending sale | $199,000$106/sqft |
Source: | ||
| 6/10/2025 | Listed for sale | $199,000+231.7%$106/sqft |
Source: | ||
| 3/10/2023 | Sold | $60,000$32/sqft |
Source: Public Record Report a problem | ||
Public tax history
| Year | Property taxes | Tax assessment |
|---|---|---|
| 2024 | -- | $102,500 |
| 2023 | -- | $102,500 |
| 2022 | -- | $102,500 +31.4% |
Find assessor info on the county website
Neighborhood: 14526
Nearby schools
GreatSchools rating
- 8/10Harris Hill Elementary SchoolGrades: K-5Distance: 0.1 mi
- 7/10Bay Trail Middle SchoolGrades: 6-8Distance: 2.4 mi
- 8/10Penfield Senior High SchoolGrades: 9-12Distance: 1.1 mi
Schools provided by the listing agent
- High: Penfield Senior High
- District: Penfield
Source: NYSAMLSs. This data may not be complete. We recommend contacting the local school district to confirm school assignments for this home.
