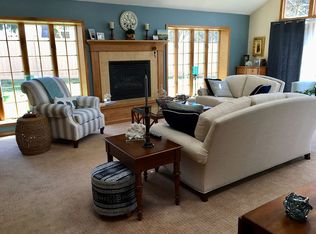Be sure to click the Virtual Tour link! Beautiful Split Level Home in Media with so much to offer on almost a full acre, flat lot with a gorgeous and very private rear yard that is completely fenced in! Set far off the road, the covered front porch offers you a relaxing outdoor space or a quaint entry to the home. Enter through the front door into a slate foyer with the formal living room to the left. The Living Room is spacious and bright with an entrance into the dining room. At the center of the home is the large and truly delightful kitchen with rich, white cabinets and brand new, upgraded granite counters! While in the kitchen, enjoy the fabulous addition of a full breakfast room and coveted Great Room ? giving you that open flow for modern living and entertaining. There is plenty of counter seating at the kitchen so the breakfast room affords the new owner the option of more eating space OR more living space. Also open to the kitchen, the Great Room affords vaulted ceilings and gas fireplace plus plenty of bright light from the windows and sliders out to the rear deck with hot tub that runs almost the full width of the home! A few steps down from the foyer entrance is the lower level with a second gas fireplace that provides a large open room for a family or play room. You will also find a completely remodeled powder room, laundry room with ALL NEW and top of the line Heater, AC, Hot Water Heater and Humidifier (2016) plus a separate room that can be used as an office or craft room. Lastly, from this level you can access the 2 car attached garage and well-maintained driveway that can park 6+ cars! Upstairs from the foyer is the Master Bedroom with walk-in closet and En Suite Bath as well as two additional bedrooms plus hall bath. On the third floor is a very large, open room that can be used as another bedroom, office, living space, artist studio, etc.! On this 3rd level is access to the very large and floored attic for all of your storage needs. This home is a must-see with BRAND NEW, top of the line mechanicals, wonderfully private rear yard, replacement windows, hardwood floors, breakfast/great room addition, 4 bedrooms, 2.5 baths, 2 car garage and spacious lower level. Seller just completed the public sewer hookup so that big expense has been taken care of for you! Convenient to downtown Media, many highways and in the Award Winning Rose Tree Media School District. A must see!
This property is off market, which means it's not currently listed for sale or rent on Zillow. This may be different from what's available on other websites or public sources.
