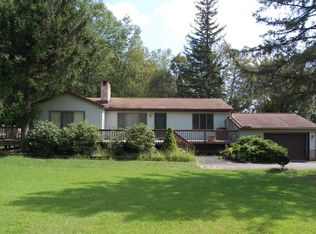Sold for $304,500
$304,500
2096 Mountain Rd, Stroudsburg, PA 18360
3beds
1,793sqft
Single Family Residence
Built in 1969
0.84 Acres Lot
$329,700 Zestimate®
$170/sqft
$2,133 Estimated rent
Home value
$329,700
$313,000 - $346,000
$2,133/mo
Zestimate® history
Loading...
Owner options
Explore your selling options
What's special
FANTASTIC 3bd/2ba Ranch in the heart of the Poconos perfectly situated in a PRIME LOCATION, close to major highways, shopping centers, & popular attractions, including Kalahari, Camelback, Mt Airy Casino, & the Outlet Mall. Step into a BRIGHT & inviting layout where the Living Room flows into the modern, UPDATED Eat-in Kitchen. The Kitchen boasts ample cabinet/counter space, SS appliances, & transitions into the EXPANSIVE Family Room; an ideal space for relaxation & entertainment. The main floor has 3bds & a well-appointed bath. The FINISHED LL apartment provides versatile living options. Perfect for guests, an in-law suite, or a home office, this space has a 2nd Kitchen & a full bath. The partially FENCED-IN YARD w/ a 2-tier deck is perfect for outdoor gatherings & relaxation. This home is ready for you to move in & start creating unforgettable memories. Don't miss the opportunity to make this charming ranch home your own slice of Poconos paradise!
Zillow last checked: 8 hours ago
Listing updated: March 01, 2025 at 05:27pm
Listed by:
James Galligan 570-656-2235,
Keller Williams Real Estate - Stroudsburg 803 Main
Bought with:
(Not in neighboring Other MLS Member
NON MEMBER
Source: PMAR,MLS#: PM-112955
Facts & features
Interior
Bedrooms & bathrooms
- Bedrooms: 3
- Bathrooms: 2
- Full bathrooms: 2
Primary bedroom
- Description: Laminate Floors
- Level: First
- Area: 138
- Dimensions: 12 x 11.5
Bedroom 2
- Description: Laminate Floors
- Level: First
- Area: 101.1
- Dimensions: 11.11 x 9.1
Bedroom 3
- Description: Laminate Floors
- Level: First
- Area: 117.3
- Dimensions: 11.5 x 10.2
Bathroom 2
- Description: Tiled Floors
- Level: First
- Area: 52.8
- Dimensions: 8 x 6.6
Basement
- Description: Apartment
- Level: Lower
- Area: 638.42
- Dimensions: 27.4 x 23.3
Family room
- Description: Laminate Floors
- Level: First
- Area: 390.06
- Dimensions: 19.8 x 19.7
Kitchen
- Description: Stainless Steel | Access to Deck
- Level: First
- Area: 187.45
- Dimensions: 16.3 x 11.5
Living room
- Description: Laminate Floors
- Level: First
- Area: 202.4
- Dimensions: 17.6 x 11.5
Heating
- Hot Water, Oil
Cooling
- Ceiling Fan(s)
Appliances
- Included: Electric Range, Refrigerator, Water Heater, Dishwasher, Stainless Steel Appliance(s), Washer, Dryer
- Laundry: Electric Dryer Hookup, Washer Hookup
Features
- Eat-in Kitchen, Second Kitchen, Storage, Other
- Flooring: Ceramic Tile, Laminate, Tile
- Doors: Storm Door(s)
- Basement: Full,Finished
- Has fireplace: No
- Common walls with other units/homes: No Common Walls
Interior area
- Total structure area: 2,180
- Total interior livable area: 1,793 sqft
- Finished area above ground: 1,274
- Finished area below ground: 519
Property
Features
- Stories: 1
- Patio & porch: Deck
- Fencing: Front Yard
Lot
- Size: 0.84 Acres
- Features: Level, Cleared, Not In Development
Details
- Additional structures: Shed(s)
- Parcel number: 08.8.1.204
- Zoning description: Residential
Construction
Type & style
- Home type: SingleFamily
- Architectural style: Raised Ranch,Ranch
- Property subtype: Single Family Residence
Materials
- Vinyl Siding
- Roof: Asphalt,Fiberglass
Condition
- Year built: 1969
Utilities & green energy
- Electric: 200+ Amp Service
- Sewer: Septic Tank
- Water: Well
- Utilities for property: Cable Available
Community & neighborhood
Location
- Region: Stroudsburg
- Subdivision: None
HOA & financial
HOA
- Has HOA: No
Other
Other facts
- Listing terms: Cash,Conventional,FHA,USDA Loan,VA Loan
- Road surface type: Paved
Price history
| Date | Event | Price |
|---|---|---|
| 3/28/2024 | Sold | $304,500+1.8%$170/sqft |
Source: PMAR #PM-112955 Report a problem | ||
| 2/22/2024 | Listed for sale | $299,000$167/sqft |
Source: PMAR #PM-112955 Report a problem | ||
Public tax history
| Year | Property taxes | Tax assessment |
|---|---|---|
| 2025 | $4,179 +8.5% | $141,360 |
| 2024 | $3,853 +7.3% | $141,360 |
| 2023 | $3,590 +1.8% | $141,360 |
Find assessor info on the county website
Neighborhood: 18360
Nearby schools
GreatSchools rating
- 7/10Swiftwater Interm SchoolGrades: 4-6Distance: 7.3 mi
- 7/10Pocono Mountain East Junior High SchoolGrades: 7-8Distance: 7.2 mi
- 9/10Pocono Mountain East High SchoolGrades: 9-12Distance: 7.4 mi

Get pre-qualified for a loan
At Zillow Home Loans, we can pre-qualify you in as little as 5 minutes with no impact to your credit score.An equal housing lender. NMLS #10287.
