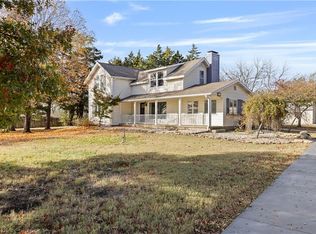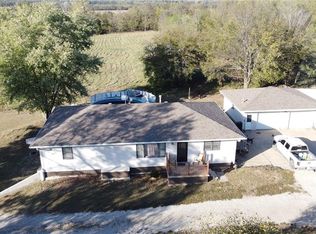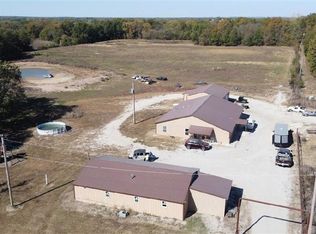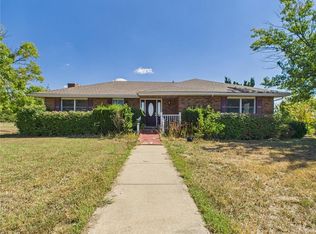Got Grit--Enough to live in the Country?? Setting on 1.5 Acre this "Same as New" Stunning 4 Bed/3 1/2 Bath Home boast many Luxurious Upgrades that are beyond many City Homes. The Exterior has all the amenities of Country Living such as A Park Like Setting, Open Spaces, Broad Views of Pastures, Fields, Lots, Livestock, Many different Birds & Animals, Peaceful, Quiet & yet a cull-di-sac of nice Homes for Piece of Mind living. This Beautiful Home has a Master Suite & Laundry on 1st Floor Also a Master Suite & Laundry on 2nd Floor. A Tax Abatement in place to save thousands. This is basically a "New Home" with many warranties in place. Are you up to it, Help Yourself.
Active
$540,000
2096 Indian Rd, Fort Scott, KS 66701
4beds
3,600sqft
Est.:
Single Family Residence
Built in 1989
1.5 Acres Lot
$-- Zestimate®
$150/sqft
$-- HOA
What's special
- 258 days |
- 214 |
- 6 |
Zillow last checked: 8 hours ago
Listing updated: September 02, 2025 at 11:25am
Listing Provided by:
Linda Wilson 620-654-7413,
Paint Creek Realty LLC
Source: Heartland MLS as distributed by MLS GRID,MLS#: 2538987
Tour with a local agent
Facts & features
Interior
Bedrooms & bathrooms
- Bedrooms: 4
- Bathrooms: 4
- Full bathrooms: 3
- 1/2 bathrooms: 1
Primary bedroom
- Features: All Carpet
- Level: Main
Primary bedroom
- Features: All Carpet
- Level: Second
Bedroom 3
- Features: All Carpet
- Level: Second
Bedroom 4
- Features: All Carpet
- Level: Second
Primary bathroom
- Features: Ceramic Tiles
- Level: Main
Primary bathroom
- Features: Ceramic Tiles
- Level: Second
Bathroom 3
- Features: Ceramic Tiles
- Level: Second
Dining room
- Level: Main
Half bath
- Features: Ceramic Tiles
- Level: Main
Kitchen
- Level: Main
Laundry
- Features: Ceramic Tiles
- Level: Main
Laundry
- Features: Ceramic Tiles
- Level: Second
Living room
- Features: All Carpet
- Level: Main
Sun room
- Features: Ceramic Tiles
- Level: Main
Heating
- Natural Gas, Forced Air, Propane, Radiant Floor
Cooling
- Electric
Appliances
- Included: Dishwasher, Disposal, Exhaust Fan, Microwave, Refrigerator, Built-In Electric Oven, Gas Range, Stainless Steel Appliance(s), Tankless Water Heater
- Laundry: Main Level, Upper Level
Features
- Ceiling Fan(s), Custom Cabinets, Kitchen Island, Painted Cabinets, Pantry, Vaulted Ceiling(s), Walk-In Closet(s)
- Flooring: Carpet, Tile, Wood
- Windows: Thermal Windows
- Basement: Crawl Space
- Number of fireplaces: 1
- Fireplace features: Gas, Living Room
Interior area
- Total structure area: 3,600
- Total interior livable area: 3,600 sqft
- Finished area above ground: 3,600
- Finished area below ground: 0
Property
Parking
- Total spaces: 4
- Parking features: Attached, Detached, Garage Door Opener, Garage Faces Side, Secured
- Attached garage spaces: 4
Accessibility
- Accessibility features: Accessible Full Bath, Accessible Bedroom, Accessible Central Living Area, Accessible Doors, Accessible Entrance, Accessible Hallway(s), Accessible Kitchen, Accessible Washer/Dryer
Features
- Patio & porch: Patio, Porch
- Exterior features: Dormer
Lot
- Size: 1.5 Acres
- Features: Acreage
Details
- Additional structures: Garage(s)
- Parcel number: 1961300000001.000
Construction
Type & style
- Home type: SingleFamily
- Architectural style: Traditional
- Property subtype: Single Family Residence
Materials
- Lap Siding
- Roof: Metal
Condition
- Year built: 1989
Utilities & green energy
- Sewer: Septic Tank
- Water: Private Meter, Rural
Green energy
- Energy efficient items: Appliances, HVAC
Community & HOA
Community
- Subdivision: None
HOA
- Has HOA: No
Location
- Region: Fort Scott
Financial & listing details
- Price per square foot: $150/sqft
- Tax assessed value: $290,550
- Annual tax amount: $4,500
- Date on market: 3/28/2025
- Listing terms: Cash,Conventional,FHA,USDA Loan,VA Loan
- Ownership: Private
- Road surface type: Paved
Estimated market value
Not available
Estimated sales range
Not available
Not available
Price history
Price history
| Date | Event | Price |
|---|---|---|
| 9/2/2025 | Price change | $540,000-0.9%$150/sqft |
Source: | ||
| 3/28/2025 | Listed for sale | $545,000$151/sqft |
Source: | ||
| 2/28/2025 | Listing removed | $545,000$151/sqft |
Source: | ||
| 12/30/2024 | Listed for sale | $545,000$151/sqft |
Source: | ||
| 12/15/2024 | Pending sale | $545,000$151/sqft |
Source: | ||
Public tax history
Public tax history
| Year | Property taxes | Tax assessment |
|---|---|---|
| 2025 | -- | $33,414 +6% |
| 2024 | -- | $31,522 +81.7% |
| 2023 | -- | $17,348 |
Find assessor info on the county website
BuyAbility℠ payment
Est. payment
$3,560/mo
Principal & interest
$2619
Property taxes
$752
Home insurance
$189
Climate risks
Neighborhood: 66701
Nearby schools
GreatSchools rating
- NAWinfield Scott Elementary SchoolGrades: PK-2Distance: 2.7 mi
- 5/10Fort Scott Middle SchoolGrades: 6-8Distance: 3.2 mi
- 2/10Fort Scott Sr High SchoolGrades: 9-12Distance: 2.9 mi
- Loading
- Loading



